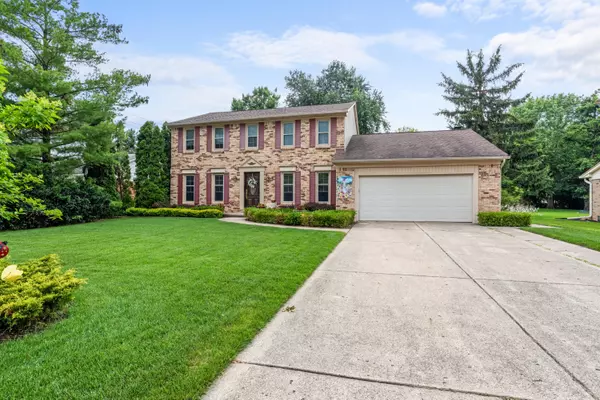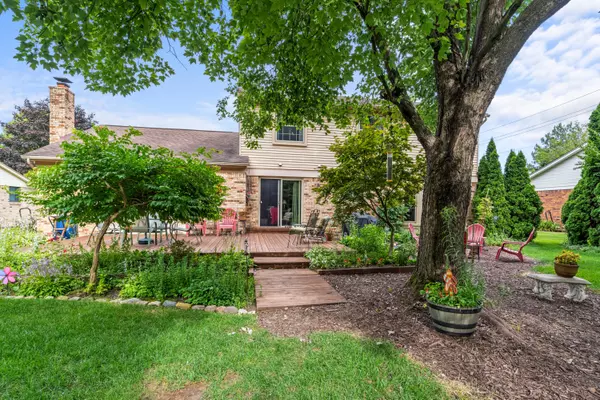For more information regarding the value of a property, please contact us for a free consultation.
9633 Shearson Court Plymouth, MI 48170
Want to know what your home might be worth? Contact us for a FREE valuation!

Our team is ready to help you sell your home for the highest possible price ASAP
Key Details
Sold Price $510,000
Property Type Single Family Home
Sub Type Single Family Residence
Listing Status Sold
Purchase Type For Sale
Square Footage 2,346 sqft
Price per Sqft $217
Municipality Plymouth Charter Twp
Subdivision Trailwood Sub No 3
MLS Listing ID 24034337
Sold Date 08/29/24
Style Colonial
Bedrooms 4
Full Baths 2
Half Baths 1
HOA Fees $9/ann
HOA Y/N true
Year Built 1977
Annual Tax Amount $5,111
Tax Year 2024
Lot Size 0.320 Acres
Acres 0.32
Lot Dimensions 86.75X161.25
Property Sub-Type Single Family Residence
Property Description
Plymouth's Trailwood Williamsburgh colonial on the court, wonderfully maintained by orig owners. Beautiful private yard, flowers, shrubs, trees, & firepit for gatherings. Welcoming foyer, spacious Living Rm & Dining Rm w/bay window/view. Multi use Den is light, bright for work at home. Lg eat-in kitchen w/updated cabs, island, granite & drwall to lg deck. Family Rm w/nat'l fireplace, huge bay window & view of bkyard. 1st flr Ldry, cabs & dr to oversized garage. Mstr Ste w/ bath, 3 good sized bedrooms & main bath up. Hardwood flrs foyer, kitchen, 1/2 bath, new carpet upstairs. All Wallside windows serviced 6/24 (warranty till 2042). Bsmt w/storage, mechanical rms & open area to finish. Many updates recent yrs incl: dwshr '24, AC '17, bsmt air pureifier/weep tiles '19, HV/roof/kitchen '10
Location
State MI
County Wayne
Area Wayne County - 100
Direction N off Ann Arbor Rd, W of Canton Center Rd. Tennyson Drive N to Rt on Turtlehead Dr to Rt on Shearson Ct
Rooms
Basement Full, Slab
Interior
Interior Features Ceiling Fan(s), Ceramic Floor, Garage Door Opener, Wood Floor, Eat-in Kitchen
Heating Forced Air
Cooling SEER 13 or Greater, Central Air
Fireplaces Number 1
Fireplaces Type Family Room, Wood Burning
Fireplace true
Window Features Screens,Replacement,Insulated Windows,Bay/Bow
Appliance Washer, Refrigerator, Range, Microwave, Dryer, Disposal, Dishwasher
Laundry Gas Dryer Hookup, Laundry Room, Main Level, Sink, Washer Hookup
Exterior
Exterior Feature Porch(es), Deck(s)
Parking Features Garage Faces Front, Garage Door Opener, Attached
Garage Spaces 2.0
Utilities Available Natural Gas Connected, Cable Connected, High-Speed Internet
View Y/N No
Street Surface Paved
Garage Yes
Building
Lot Description Level, Sidewalk, Cul-De-Sac
Story 2
Sewer Public Sewer
Water Public
Architectural Style Colonial
Structure Type Brick,Vinyl Siding
New Construction No
Schools
School District Plymouth-Canton
Others
HOA Fee Include Other,Snow Removal
Tax ID 78053010432000
Acceptable Financing Cash, FHA, VA Loan, Conventional
Listing Terms Cash, FHA, VA Loan, Conventional
Read Less



