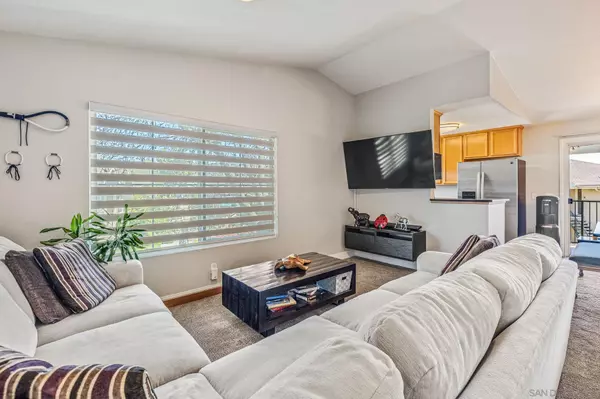For more information regarding the value of a property, please contact us for a free consultation.
3575 Grove St #246 Lemon Grove, CA 91945
Want to know what your home might be worth? Contact us for a FREE valuation!

Our team is ready to help you sell your home for the highest possible price ASAP
Key Details
Sold Price $495,000
Property Type Condo
Sub Type Condominium
Listing Status Sold
Purchase Type For Sale
Square Footage 1,022 sqft
Price per Sqft $484
Subdivision Lemon Grove
MLS Listing ID 240015946
Sold Date 08/27/24
Style All Other Attached
Bedrooms 2
Full Baths 2
HOA Fees $336/mo
HOA Y/N Yes
Year Built 2005
Lot Size 7.365 Acres
Acres 7.37
Property Description
This top-floor gem features an open floorplan with vaulted ceilings, a modern kitchen with granite counters and stainless steel appliances, and central heat/AC for year-round comfort. New dual paned windows. Great balcony with Redwood decking off the kitchen/dining area, perfect for enjoying meals outside. The spacious primary suite boasts a walk-in closet and an ensuite bath. Enjoy the convenience of two parking spaces—one carport and one open. Located in the heart of Lemon Grove, this gated community offers fantastic amenities, including a pool, spa, laundry facilities, gym, and playground. Just minutes away from shopping, dining, Highway 94, and Interstate 125, this home provides the perfect blend of comfort and convenience. Don’t miss out on this exceptional opportunity!
Location
State CA
County San Diego
Community Lemon Grove
Area Lemon Grove (91945)
Building/Complex Name Village Walk
Zoning R-1:SINGLE
Rooms
Master Bedroom 13x19
Bedroom 2 11x11
Living Room 15x15
Dining Room 8x8
Kitchen 11x8
Interior
Interior Features Balcony, Bathtub, Granite Counters, High Ceilings (9 Feet+), Open Floor Plan, Recessed Lighting, Shower, Shower in Tub, Storage Space
Heating Electric
Cooling Central Forced Air, Heat Pump(s)
Flooring Carpet, Tile
Equipment Dishwasher, Disposal, Microwave, Pool/Spa/Equipment, Refrigerator, Vacuum/Central, Continuous Clean Oven, Electric Stove, Energy Star Appliances, Freezer, Ice Maker, Portable Dishwasher, Self Cleaning Oven
Appliance Dishwasher, Disposal, Microwave, Pool/Spa/Equipment, Refrigerator, Vacuum/Central, Continuous Clean Oven, Electric Stove, Energy Star Appliances, Freezer, Ice Maker, Portable Dishwasher, Self Cleaning Oven
Laundry Community, Laundry Room
Exterior
Exterior Feature Stucco
Garage None Known
Fence Gate, Brick Wall
Pool Community/Common
Community Features BBQ, Clubhouse/Rec Room, Exercise Room, Gated Community, Laundry Facilities, Pet Restrictions, Playground, Pool, Recreation Area
Complex Features BBQ, Clubhouse/Rec Room, Exercise Room, Gated Community, Laundry Facilities, Pet Restrictions, Playground, Pool, Recreation Area
Roof Type Common Roof
Total Parking Spaces 2
Building
Story 1
Lot Size Range 0 (Common Interest)
Sewer Public Sewer
Water Public
Level or Stories 1 Story
Others
Ownership Condominium
Monthly Total Fees $337
Acceptable Financing Cash, Conventional, VA
Listing Terms Cash, Conventional, VA
Read Less

Bought with Quentin J Gibbons • Dream Home Realty And Lending
GET MORE INFORMATION




