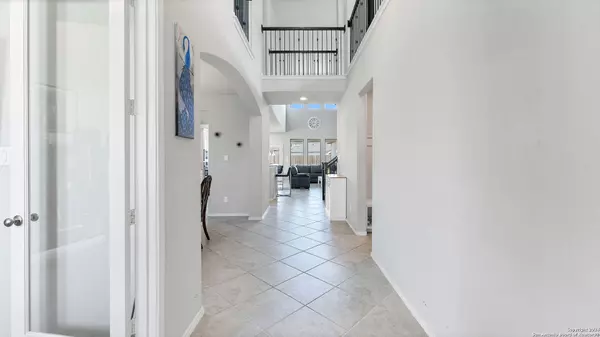For more information regarding the value of a property, please contact us for a free consultation.
2036 EDGECREEK Seguin, TX 78155
Want to know what your home might be worth? Contact us for a FREE valuation!

Our team is ready to help you sell your home for the highest possible price ASAP
Key Details
Property Type Single Family Home
Sub Type Single Residential
Listing Status Sold
Purchase Type For Sale
Square Footage 2,797 sqft
Price per Sqft $146
Subdivision The Village Of Mill Creek
MLS Listing ID 1787846
Sold Date 08/28/24
Style Two Story,Traditional
Bedrooms 4
Full Baths 3
Construction Status Pre-Owned
HOA Fees $20/ann
Year Built 2020
Annual Tax Amount $9,437
Tax Year 2024
Lot Size 9,365 Sqft
Property Description
Welcome to your spacious retreat nestled on a prime corner lot, offering tranquility with no direct rear neighbors. This charming two-story home features 4 bedrooms and 3 full bathrooms, including a separate dining room and a dedicated study, perfect for today's lifestyle demands. Upon entry, the home exudes warmth and elegance with high ceilings and abundant natural light cascading through numerous windows. The main floor boasts a thoughtfully designed layout with the master bedroom and a secondary room for added convenience, complemented by a well-appointed bathroom. Upstairs, two additional bedrooms provide ample space for family or guests. The expansive master suite is a sanctuary with a large walk-in closet, double vanities, a luxurious garden tub, and a separate shower for ultimate relaxation. Entertaining is effortless in the large open kitchen, featuring modern appliances and plenty of counter space. Adjacent is a cozy living area, ideal for gathering and creating lasting memories. Outside, a covered patio beckons, complete with a fire pit, perfect for enjoying cool evenings or hosting gatherings with friends and family. This home combines comfort, functionality, and style in a desirable neighborhood, offering a serene escape while being close to amenities and top-rated schools. Don't miss the opportunity to make this dream home yours-schedule your showing today!
Location
State TX
County Guadalupe
Area 2707
Rooms
Master Bathroom Main Level 13X14 Shower Only, Double Vanity, Garden Tub
Master Bedroom Main Level 17X18 DownStairs, Walk-In Closet, Ceiling Fan, Full Bath
Bedroom 2 Main Level 13X11
Bedroom 3 2nd Level 13X11
Bedroom 4 2nd Level 13X11
Living Room Main Level 17X18
Dining Room Main Level 13X14
Kitchen Main Level 13X14
Interior
Heating Central
Cooling One Central
Flooring Carpeting, Ceramic Tile
Heat Source Electric
Exterior
Garage Two Car Garage
Pool None
Amenities Available Park/Playground
Roof Type Composition,Wood Shingle/Shake
Private Pool N
Building
Foundation Slab
Water Co-op Water
Construction Status Pre-Owned
Schools
Elementary Schools Navarro Elementary
Middle Schools Navarro
High Schools Navarro High
School District Navarro Isd
Others
Acceptable Financing Conventional, FHA, VA, Cash
Listing Terms Conventional, FHA, VA, Cash
Read Less
GET MORE INFORMATION




