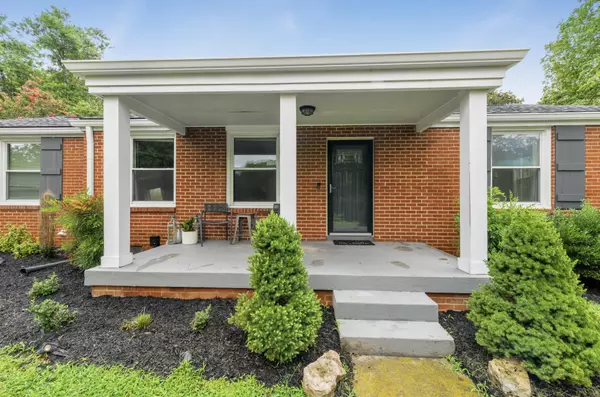For more information regarding the value of a property, please contact us for a free consultation.
4928 Monterey Dr Nashville, TN 37220
Want to know what your home might be worth? Contact us for a FREE valuation!

Our team is ready to help you sell your home for the highest possible price ASAP
Key Details
Sold Price $505,000
Property Type Single Family Home
Sub Type Single Family Residence
Listing Status Sold
Purchase Type For Sale
Square Footage 1,000 sqft
Price per Sqft $505
Subdivision Crieve Hall Estates
MLS Listing ID 2691635
Sold Date 08/29/24
Bedrooms 2
Full Baths 1
HOA Y/N No
Year Built 1955
Annual Tax Amount $2,584
Lot Size 0.910 Acres
Acres 0.91
Lot Dimensions 141 X 208
Property Description
Rare opportunity to buy in Crieve Hall on a near 1 acre lot at this price! Large corner lot with an amazing view no matter which direction you look. Relax on the front porch or enjoy your freshly stained deck and delight in the privacy this home provides. This home features a gorgeous kitchen with soapstone countertops and refinished cabinets with new pulls, as well as, a remodeled bathroom, recessed lighting, newer windows, new roof, and a custom murphy bed in one of the bedrooms that stays! This is a perfect starter home, add-on opportunity, or investment . This home is walking distance to Crieve Hall Bagel, Yogi's, Crieve Hall Elementary, and Ellington Agricultural Center. Short drive to Nashville, BNA, Brentwood, and Franklin.
Location
State TN
County Davidson County
Rooms
Main Level Bedrooms 2
Interior
Interior Features Ceiling Fan(s)
Heating Central, Electric
Cooling Central Air, Electric
Flooring Finished Wood, Tile
Fireplace N
Appliance Dishwasher, Disposal, Microwave, Refrigerator
Exterior
Exterior Feature Garage Door Opener
Garage Spaces 1.0
Utilities Available Electricity Available, Water Available
Waterfront false
View Y/N false
Parking Type Attached - Rear
Private Pool false
Building
Story 1
Sewer Public Sewer
Water Public
Structure Type Brick
New Construction false
Schools
Elementary Schools Crieve Hall Elementary
Middle Schools Croft Design Center
High Schools John Overton Comp High School
Others
Senior Community false
Read Less

© 2024 Listings courtesy of RealTrac as distributed by MLS GRID. All Rights Reserved.
GET MORE INFORMATION




