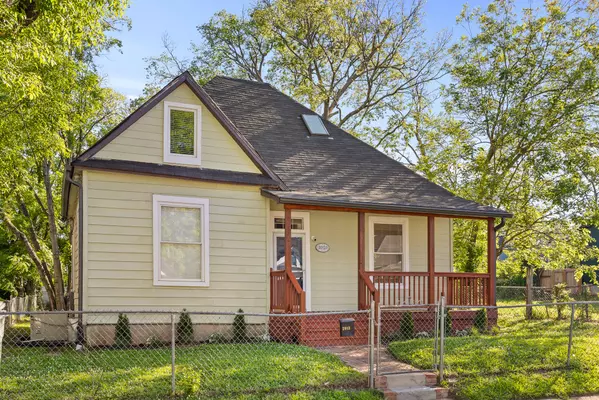For more information regarding the value of a property, please contact us for a free consultation.
2003 12th ST Chattanooga, TN 37404
Want to know what your home might be worth? Contact us for a FREE valuation!

Our team is ready to help you sell your home for the highest possible price ASAP
Key Details
Sold Price $338,000
Property Type Single Family Home
Sub Type Single Family Residence
Listing Status Sold
Purchase Type For Sale
Square Footage 1,722 sqft
Price per Sqft $196
Subdivision Highland Park
MLS Listing ID 1396725
Sold Date 08/29/24
Bedrooms 3
Full Baths 2
Half Baths 1
Originating Board Greater Chattanooga REALTORS®
Year Built 1925
Lot Size 10,890 Sqft
Acres 0.25
Lot Dimensions 53X125
Property Description
Brand NEW hardwood floors and fresh paint make this beautiful arts and crafts bungalow *SPARKLE*!! Located in the convenient and highly coveted front porch community of Highland Park, this charmer has been renovated to the studs with electric, plumbing, systems, and other updates. Two primary bedroom suites, one on each level, plus an extra bedroom, wide open living/dining/kitchen area, a generous front porch, and an ample park-like yard are a few of the desirable amenities. Alley access in the back allows for off street parking and room to add your garage.
Location
State TN
County Hamilton
Area 0.25
Rooms
Basement Crawl Space
Interior
Interior Features Eat-in Kitchen, Entrance Foyer, Granite Counters, Pantry, Primary Downstairs, Tub/shower Combo, Walk-In Closet(s)
Heating Central
Cooling Central Air
Flooring Hardwood
Fireplace No
Window Features Skylight(s)
Appliance Washer, Refrigerator, Microwave, Free-Standing Electric Range, Dryer, Dishwasher
Heat Source Central
Laundry Electric Dryer Hookup, Gas Dryer Hookup, Laundry Room, Washer Hookup
Exterior
Garage Off Street
Garage Description Off Street
Community Features Playground
Utilities Available Electricity Available
Roof Type Shingle
Porch Porch, Porch - Covered
Parking Type Off Street
Garage No
Building
Lot Description Level
Faces From downtown on MLK; Right on S Orchard Knob Ave, Left on E 12th.
Story One and One Half
Foundation Block
Water Public
Structure Type Brick,Other
Schools
Elementary Schools East Side Elementary
Middle Schools Orchard Knob Middle
High Schools Central High School
Others
Senior Community No
Tax ID 146o W 042
Acceptable Financing Cash, Conventional, FHA, VA Loan, Owner May Carry
Listing Terms Cash, Conventional, FHA, VA Loan, Owner May Carry
Read Less
GET MORE INFORMATION




