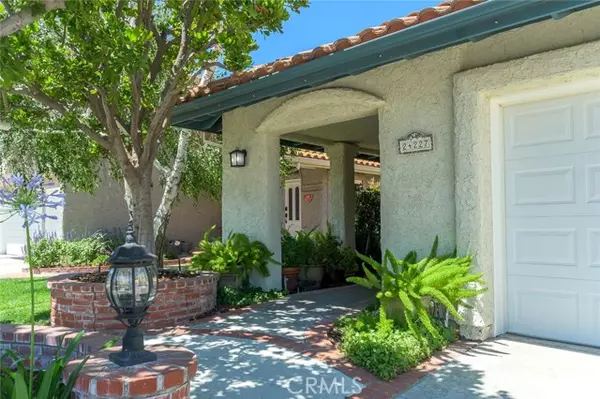For more information regarding the value of a property, please contact us for a free consultation.
24227 Bella Court Newhall, CA 91321
Want to know what your home might be worth? Contact us for a FREE valuation!

Our team is ready to help you sell your home for the highest possible price ASAP
Key Details
Sold Price $920,000
Property Type Single Family Home
Sub Type Detached
Listing Status Sold
Purchase Type For Sale
Square Footage 2,686 sqft
Price per Sqft $342
MLS Listing ID PF24125690
Sold Date 08/27/24
Style Detached
Bedrooms 4
Full Baths 2
Half Baths 1
HOA Fees $190/mo
HOA Y/N Yes
Year Built 1985
Lot Size 4,935 Sqft
Acres 0.1133
Property Description
View, Exceptional neighborhood especially for commuting, Great floor plan, welcome to this beautiful Hidden Valley home. The formal entry, soaring ceilings and interesting architecture are the first things you will notice when entering this home. The floor plan flows well to the open family room and kitchen. The family room has a fireplace, a secondary dining space and sliding glass doors with views to the back yard. The kitchen features oak cabinets, granite counters, and a double oven. The formal dining room is large, it would make a great home office if formal dining is not desired. Upstairs you will find four bedrooms and two bathrooms, including a true primary bedroom suite with plenty of extra room for an office, home gym or large sitting area. The primary bedroom also features a fireplace, a large walk-in closet, a large secondary closet, and an attached bathroom with a huge double sink vanity. The second upstairs bathroom has been remodeled with stone counters and a beautiful tile shower. The back yard features a large covered patio, perfect for entertaining, a nice lawn area and beautiful mountain views. The home also offers an attached 3-car garage, newer double pane windows, laundry room, wet bar area, cul-de-sac location, and a lovely association pool with spa.
View, Exceptional neighborhood especially for commuting, Great floor plan, welcome to this beautiful Hidden Valley home. The formal entry, soaring ceilings and interesting architecture are the first things you will notice when entering this home. The floor plan flows well to the open family room and kitchen. The family room has a fireplace, a secondary dining space and sliding glass doors with views to the back yard. The kitchen features oak cabinets, granite counters, and a double oven. The formal dining room is large, it would make a great home office if formal dining is not desired. Upstairs you will find four bedrooms and two bathrooms, including a true primary bedroom suite with plenty of extra room for an office, home gym or large sitting area. The primary bedroom also features a fireplace, a large walk-in closet, a large secondary closet, and an attached bathroom with a huge double sink vanity. The second upstairs bathroom has been remodeled with stone counters and a beautiful tile shower. The back yard features a large covered patio, perfect for entertaining, a nice lawn area and beautiful mountain views. The home also offers an attached 3-car garage, newer double pane windows, laundry room, wet bar area, cul-de-sac location, and a lovely association pool with spa.
Location
State CA
County Los Angeles
Area Newhall (91321)
Zoning SCUR1
Interior
Cooling Central Forced Air
Flooring Carpet, Wood
Fireplaces Type FP in Family Room
Equipment Refrigerator, Double Oven
Appliance Refrigerator, Double Oven
Laundry Laundry Room
Exterior
Garage Garage
Garage Spaces 3.0
Fence Wrought Iron
Pool Below Ground, Association, Heated, Fenced
Utilities Available Electricity Connected, Natural Gas Connected, Sewer Connected
View Mountains/Hills
Roof Type Tile/Clay
Total Parking Spaces 3
Building
Lot Description Cul-De-Sac, Curbs, Landscaped
Story 2
Lot Size Range 4000-7499 SF
Sewer Public Sewer
Water Public
Level or Stories 2 Story
Others
Monthly Total Fees $263
Acceptable Financing Cash To New Loan
Listing Terms Cash To New Loan
Special Listing Condition Standard
Read Less

Bought with David Greenberg • Rose Properties
GET MORE INFORMATION




