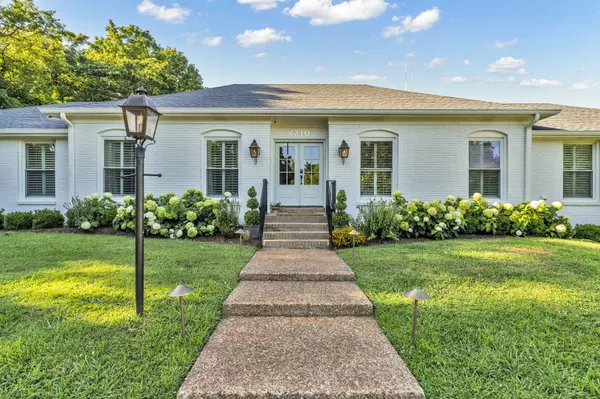For more information regarding the value of a property, please contact us for a free consultation.
6310 Tupper Place #W Brentwood, TN 37027
Want to know what your home might be worth? Contact us for a FREE valuation!

Our team is ready to help you sell your home for the highest possible price ASAP
Key Details
Sold Price $1,350,000
Property Type Single Family Home
Sub Type Single Family Residence
Listing Status Sold
Purchase Type For Sale
Square Footage 3,098 sqft
Price per Sqft $435
Subdivision River Oaks Sec 3
MLS Listing ID 2669485
Sold Date 08/21/24
Bedrooms 3
Full Baths 2
Half Baths 1
HOA Y/N No
Year Built 1972
Annual Tax Amount $4,181
Lot Size 1.050 Acres
Acres 1.05
Lot Dimensions 154 X 308
Property Description
Welcome to this charming one level, completely renovated home located in coveted River Oaks community centrally located to Williamson County Schools and Private schools in Nashville. OPTIONAL 4th BEDROOM WITH CLOSET & WINDOW. Marble countertops in renovated kitchen and bathrooms. Beautiful hardwood floors, 9 ft. ceilings in entrance, Living Room and Dining Room, vaulted ceiling in Main Den with plantation shutters on all windows. screened in porch built in 2020, new landscaping with exterior lighting surrounding the house with circular driveway in front. Encapsulated crawl space with Humidity controlled System installed in 2023. Gas fireplace for wood or gas logs. Coplay garage doors installed 2024. Gated driveway in back surrounded by beautiful stone wall with steps leading to a large fenced in, park like setting, back yard. Roof and HVAC circa 2021. Tankless water heater. Water Filtration System. Beautiful producing Apple tree and vegetable garden back!
Location
State TN
County Williamson County
Rooms
Main Level Bedrooms 3
Interior
Interior Features Dehumidifier, Entry Foyer, High Ceilings, Pantry, Smart Camera(s)/Recording, Smart Thermostat, Storage, Walk-In Closet(s), Water Filter, Primary Bedroom Main Floor, Kitchen Island
Heating Central, Natural Gas
Cooling Central Air, Wall/Window Unit(s)
Flooring Finished Wood, Tile
Fireplaces Number 1
Fireplace Y
Appliance Dishwasher, Disposal, Dryer, Freezer, Ice Maker, Refrigerator
Exterior
Garage Spaces 2.0
Utilities Available Water Available
Waterfront false
View Y/N false
Roof Type Asphalt
Parking Type Attached - Rear, Circular Driveway, Concrete
Private Pool false
Building
Lot Description Cul-De-Sac, Private
Story 1
Sewer Septic Tank
Water Public
Structure Type Brick
New Construction false
Schools
Elementary Schools Scales Elementary
Middle Schools Brentwood Middle School
High Schools Brentwood High School
Others
Senior Community false
Read Less

© 2024 Listings courtesy of RealTrac as distributed by MLS GRID. All Rights Reserved.
GET MORE INFORMATION




