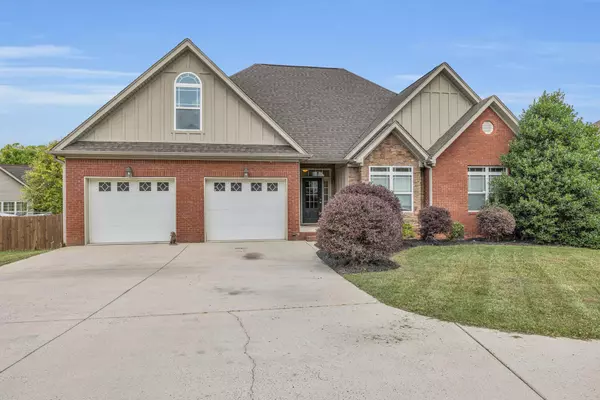For more information regarding the value of a property, please contact us for a free consultation.
710 Windrush LOOP Chattanooga, TN 37421
Want to know what your home might be worth? Contact us for a FREE valuation!

Our team is ready to help you sell your home for the highest possible price ASAP
Key Details
Sold Price $399,000
Property Type Single Family Home
Sub Type Single Family Residence
Listing Status Sold
Purchase Type For Sale
Square Footage 2,105 sqft
Price per Sqft $189
Subdivision Stormy Hollow
MLS Listing ID 1394770
Sold Date 08/30/24
Bedrooms 4
Full Baths 2
HOA Fees $11/mo
Originating Board Greater Chattanooga REALTORS®
Year Built 2008
Lot Dimensions 82 X 101 RR
Property Description
The perfect place to call home. This 4 bedroom, 2 bath home is located in the highly desirable Stormy Hollow neighborhood and is only minutes to all of the shops and restaurants of Hamilton Place and I-75. Step inside to hardwood floors, high ceilings ,crown molding throughout and great open floor plan. The welcoming foyer opens up to the large great room with soaring ceiling, fireplace and is open to the dining area and kitchen which is perfect for family living and entertaining. The kitchen has plenty of counter and cabinet space, new microwave and breakfast bar. The laundry room with large closet is just off the kitchen. The oversized primary suite is on the main level with double trey ceiling, new carpet. private bath and walk-in closet. There are 2 additional bedrooms and a full bath on the main level. Step upstairs to the newly added 4th bedroom or bonus room with walk-in closet. The oversized 2 car garage (24x23) has tons of storage space and an additional closet area. There is room for everyone and everything. The back deck is perfect for grilling out and relaxing. The kids and pets will love to run and play in the fenced in back yard. You don't want to miss this great home. Make your appointment for your private showing today.
Location
State TN
County Hamilton
Rooms
Basement Crawl Space
Interior
Interior Features High Ceilings, Open Floorplan, Primary Downstairs, Separate Shower, Tub/shower Combo, Walk-In Closet(s), Whirlpool Tub
Heating Ceiling, Central
Cooling Central Air, Electric, Multi Units
Flooring Carpet, Hardwood, Tile
Fireplaces Number 1
Fireplaces Type Gas Log, Living Room
Fireplace Yes
Appliance Microwave, Free-Standing Electric Range, Electric Water Heater, Disposal, Dishwasher
Heat Source Ceiling, Central
Laundry Electric Dryer Hookup, Gas Dryer Hookup, Laundry Room, Washer Hookup
Exterior
Garage Garage Door Opener
Garage Spaces 2.0
Garage Description Attached, Garage Door Opener
Community Features Sidewalks
Utilities Available Cable Available, Electricity Available, Phone Available, Sewer Connected, Underground Utilities
Roof Type Shingle
Porch Deck, Patio, Porch, Porch - Covered
Parking Type Garage Door Opener
Total Parking Spaces 2
Garage Yes
Building
Lot Description Level, Split Possible
Faces From E. Brainerd Rd, turn Rt onto Graysville Rd, Left onto Mountain Lane, Left onto Gentry, Right onto Stormy Hollow, Left onto Windrush Loop, 2nd house on the right.
Foundation Brick/Mortar, Stone
Water Public
Structure Type Brick,Vinyl Siding,Other
Schools
Elementary Schools East Brainerd Elementary
Middle Schools East Hamilton
High Schools East Hamilton
Others
Senior Community No
Tax ID 171j G 041
Security Features Smoke Detector(s)
Acceptable Financing Cash, Conventional, Owner May Carry
Listing Terms Cash, Conventional, Owner May Carry
Read Less
GET MORE INFORMATION




