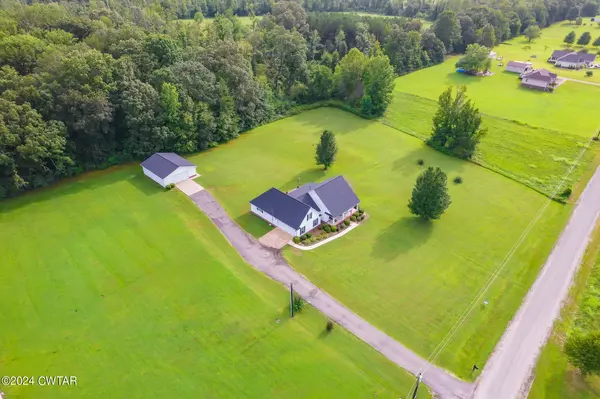For more information regarding the value of a property, please contact us for a free consultation.
315 Millers LN Henderson, TN 38340
Want to know what your home might be worth? Contact us for a FREE valuation!

Our team is ready to help you sell your home for the highest possible price ASAP
Key Details
Sold Price $399,900
Property Type Single Family Home
Sub Type Single Family Residence
Listing Status Sold
Purchase Type For Sale
Square Footage 2,400 sqft
Price per Sqft $166
Subdivision Montezuma Acres
MLS Listing ID 245492
Sold Date 08/30/24
Bedrooms 4
Full Baths 2
HOA Y/N false
Originating Board Central West Tennessee Association of REALTORS®
Year Built 2003
Annual Tax Amount $1,372
Lot Size 3.010 Acres
Acres 3.01
Lot Dimensions 3 acres
Property Description
Welcome to this stunning home nestled on three acres in beautiful Chester County. This property boasts four bedrooms and two bathrooms, providing ample space for comfortable living. The primary bathroom features a luxurious tile shower and an oversized walk-in closet. Step outside to enjoy the expansive three-acre lot, perfect for outdoor activities and relaxation. Additionally, the property includes a spacious 30x36 wired workshop and a storm shelter. Experience the charm and serenity of this exceptional home and make it your own.
Location
State TN
County Chester
Community Montezuma Acres
Area 3.01
Direction At the intersection of 45 Bypass and HWY 100 turn right on HWY 100. Turn left on Wayne Harris Rd then turn left on Hughes Rd. Turn right on Millers Lane. The Home will be on your left.
Rooms
Other Rooms Garage(s), Second Garage, Workshop
Primary Bedroom Level 3
Interior
Interior Features Built-in Cabinet Pantry, Ceiling Fan(s), Ceramic Tile Shower, Commode Room, Eat-in Kitchen, Entrance Foyer, High Speed Internet, Laminate Counters, Pantry, Primary Downstairs, Separate Shower, Shower Separate, Soaking Tub, Tray Ceiling(s), Tub Shower Combo, Vaulted Ceiling(s)
Heating Central, Electric, Fireplace(s)
Cooling Ceiling Fan(s), Central Air, Electric
Flooring Carpet, Ceramic Tile, Luxury Vinyl
Fireplaces Type Gas Log
Equipment Other
Fireplace Yes
Window Features Screens,Vinyl Frames
Appliance Dishwasher, Electric Range, Electric Water Heater, Microwave, Oven
Heat Source Central, Electric, Fireplace(s)
Laundry Electric Dryer Hookup, Laundry Room, Washer Hookup
Exterior
Exterior Feature Rain Gutters, Storage
Garage Asphalt, Garage
Garage Spaces 4.0
Utilities Available Electricity Connected, Natural Gas Connected, Water Connected
Waterfront No
Roof Type Shingle
Street Surface Paved
Porch Awning(s), Covered, Front Porch, Patio
Road Frontage County Road
Parking Type Asphalt, Garage
Total Parking Spaces 4
Private Pool false
Building
Story 2
Entry Level Two
Foundation Raised
Sewer Septic Tank
Water Public
Level or Stories 2
Structure Type Vinyl Siding
New Construction No
Schools
Elementary Schools Chester County Schools
High Schools Chester County Schools
Others
Tax ID 012069 00521 00008069
Acceptable Financing Cash, Conventional, FHA, USDA Loan, VA Loan
Listing Terms Cash, Conventional, FHA, USDA Loan, VA Loan
Special Listing Condition Standard
Read Less
GET MORE INFORMATION




