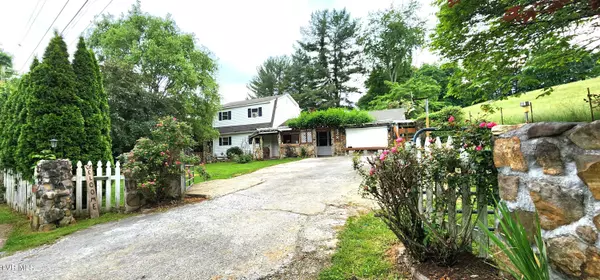For more information regarding the value of a property, please contact us for a free consultation.
330 Sneed Hill RD Elizabethton, TN 37643
Want to know what your home might be worth? Contact us for a FREE valuation!

Our team is ready to help you sell your home for the highest possible price ASAP
Key Details
Sold Price $195,000
Property Type Single Family Home
Sub Type Single Family Residence
Listing Status Sold
Purchase Type For Sale
Square Footage 1,779 sqft
Price per Sqft $109
Subdivision Not In Subdivision
MLS Listing ID 9966461
Sold Date 08/30/24
Style Split Foyer
Bedrooms 4
Full Baths 1
Half Baths 1
HOA Y/N No
Total Fin. Sqft 1779
Originating Board Tennessee/Virginia Regional MLS
Year Built 1975
Lot Size 0.340 Acres
Acres 0.34
Property Description
PRICE REDUCED!! MOTIVATED SELLER!!
Uniquely Customized Rustic Home!! Located just outside of the Elizabethton City limits. Offers the perfect blend of peaceful rural living and convenient access to local amenities. Living room features a cozy stone fireplace with a wood stove. Kitchen/Dining area has recently been updated. Master bedroom is on the main level with 1/2 bath. Attic has been floored with lots of storage. Newer windows and roof. Backyard has a stoned fireplaced built in where you can simply relax, unwind, and enjoy time with family. If you enjoy gardening you will love the apple trees, fig tree, peach tree, and also grape vines that the property offers. Home is being sold as is therefore no government loans. Seller will make no repairs.
Location
State TN
County Carter
Community Not In Subdivision
Area 0.34
Zoning R2
Direction 19E to Right onto Hatcher Lane. Cross over State Line Rd onto Bob Little Rd. Turn right onto Sneed Hill Rd. House will be on the left.
Rooms
Other Rooms Shed(s)
Basement Crawl Space
Primary Bedroom Level First
Interior
Interior Features Balcony, Eat-in Kitchen, Kitchen/Dining Combo, Laminate Counters, Remodeled, Walk-In Closet(s)
Heating Electric, Fireplace(s), Heat Pump, Wood, Electric
Cooling Ceiling Fan(s), Window Unit(s)
Flooring Carpet, Laminate
Fireplaces Number 1
Fireplaces Type Living Room, Stone
Fireplace Yes
Window Features Insulated Windows,Skylight(s)
Appliance Dishwasher, Dryer, Electric Range, Refrigerator, Washer
Heat Source Electric, Fireplace(s), Heat Pump, Wood
Laundry Electric Dryer Hookup, Washer Hookup
Exterior
Exterior Feature Balcony, Outdoor Fireplace
Garage RV Access/Parking, Deeded, Driveway, Concrete
Utilities Available Cable Available
Amenities Available Landscaping
Roof Type Asphalt
Topography Level
Porch Covered, Front Porch, Rear Porch
Parking Type RV Access/Parking, Deeded, Driveway, Concrete
Building
Entry Level One and One Half
Foundation Block
Sewer Septic Tank
Water Public
Architectural Style Split Foyer
Structure Type Stone,Vinyl Siding
New Construction No
Schools
Elementary Schools Valley Forge
Middle Schools Happy Valley
High Schools Happy Valley
Others
Senior Community No
Tax ID 049 046.01
Acceptable Financing Cash, Conventional
Listing Terms Cash, Conventional
Read Less
Bought with Jennifer Proffitt • Eagle Realty and Property Mgt, Inc.
GET MORE INFORMATION




