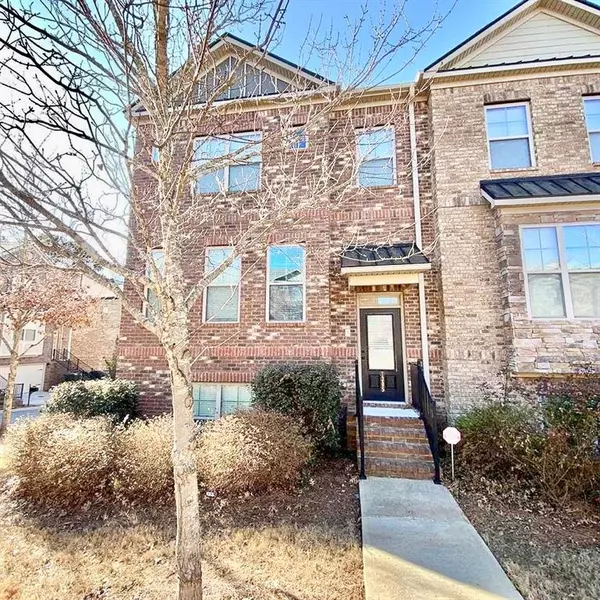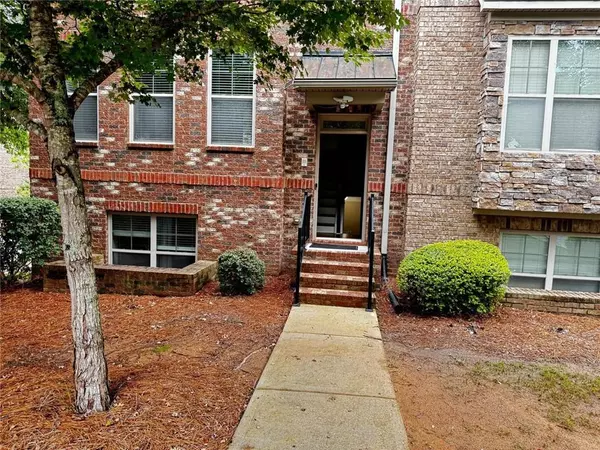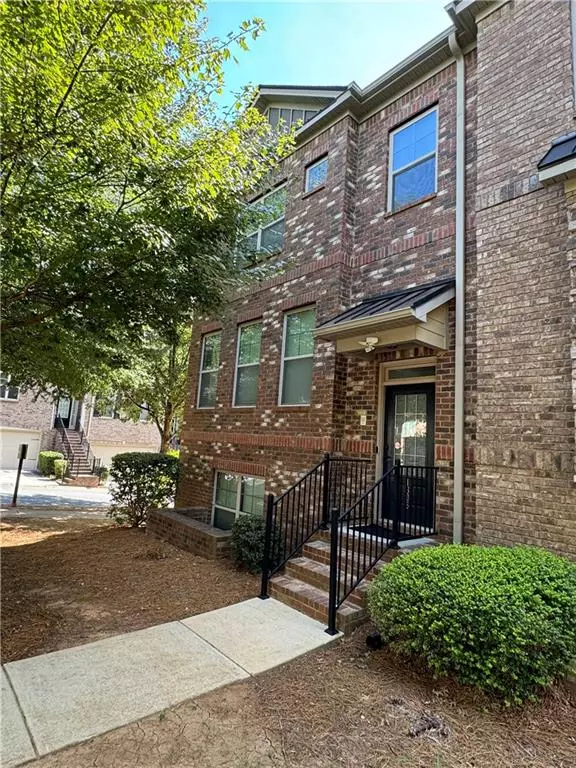For more information regarding the value of a property, please contact us for a free consultation.
1305 Jardin CT #60 Alpharetta, GA 30022
Want to know what your home might be worth? Contact us for a FREE valuation!

Our team is ready to help you sell your home for the highest possible price ASAP
Key Details
Sold Price $555,000
Property Type Townhouse
Sub Type Townhouse
Listing Status Sold
Purchase Type For Sale
Square Footage 2,592 sqft
Price per Sqft $214
Subdivision Timber Creek
MLS Listing ID 7434338
Sold Date 08/26/24
Style Townhouse
Bedrooms 4
Full Baths 2
Half Baths 2
Construction Status Resale
HOA Fees $220
HOA Y/N Yes
Originating Board First Multiple Listing Service
Year Built 2014
Annual Tax Amount $3,231
Tax Year 2023
Lot Size 5,706 Sqft
Acres 0.131
Property Description
Welcome to your home to unleash your dreams! Impressive East facing END UNIT with architectural details combined with bright natural light and spacious living areas. 3 sides brick, 1 side concrete siding, hardwood floor in main level and wooden stairway. Stone’s throw away from GA-400, minutes to Avalon, North Point Mall, Roswell, Alpharetta downtown, Big Creek Greenway Alpharetta, shopping and restaurants! This beautiful 3 story townhome with 4 bedroom, 2 Full 2 1/2 bath end unit townhome is well maintained and move-in ready! Prepare to be enchanted by the grandeur of its entryway, boasting magnificent coffered ceilings. Open floor plan with upgraded trim, hardwood flooring, Chef's Kitchen featuring a large granite island and countertop, abundance of cabinets and pantry. Stainless steel appliances with refrigerator included. The lower level spacious finished basement with half bath offers adaptability, serving as the fourth bedroom or media/game room or the ideal workspace for professionals. Neutral paint throughout. Spacious 2 car rear entry garage with enough space for vehicles and storage, built-in intercom system, motion detection lighting in all restrooms, stairway and front entryway. Equipped with Google Nest thermostats. Water, Sewer, Trash, Lawn and common area maintenance are included in HOA fees. This home won't last long! Thanks for showing.
Location
State GA
County Fulton
Lake Name None
Rooms
Bedroom Description Oversized Master,Roommate Floor Plan,Other
Other Rooms None
Basement Bath/Stubbed, Finished, Other
Dining Room Open Concept, Other
Interior
Interior Features Double Vanity, Entrance Foyer, High Speed Internet, Walk-In Closet(s), Other
Heating Central, Electric, Zoned, Other
Cooling Ceiling Fan(s), Central Air, Electric, Zoned, Other
Flooring Carpet, Hardwood, Other
Fireplaces Number 1
Fireplaces Type Electric, Living Room
Window Features Insulated Windows
Appliance Dishwasher, Disposal, Gas Cooktop, Microwave, Refrigerator, Other
Laundry Laundry Room, Upper Level, Other
Exterior
Exterior Feature Balcony, Other
Parking Features Covered, Garage, Garage Door Opener, Garage Faces Rear
Garage Spaces 2.0
Fence None
Pool None
Community Features Homeowners Assoc, Near Public Transport, Near Schools, Near Shopping, Near Trails/Greenway, Restaurant, Street Lights, Other
Utilities Available Cable Available, Electricity Available, Natural Gas Available, Phone Available, Sewer Available, Underground Utilities, Water Available
Waterfront Description None
View Other
Roof Type Shingle
Street Surface Asphalt
Accessibility None
Handicap Access None
Porch Deck
Private Pool false
Building
Lot Description Back Yard, Front Yard, Landscaped, Other
Story Three Or More
Foundation Brick/Mortar
Sewer Public Sewer
Water Public
Architectural Style Townhouse
Level or Stories Three Or More
Structure Type Brick 3 Sides,Concrete
New Construction No
Construction Status Resale
Schools
Elementary Schools Northwood
Middle Schools Haynes Bridge
High Schools Centennial
Others
Senior Community no
Restrictions true
Tax ID 12 262007041057
Ownership Fee Simple
Financing no
Special Listing Condition None
Read Less

Bought with Epique Realty
GET MORE INFORMATION




