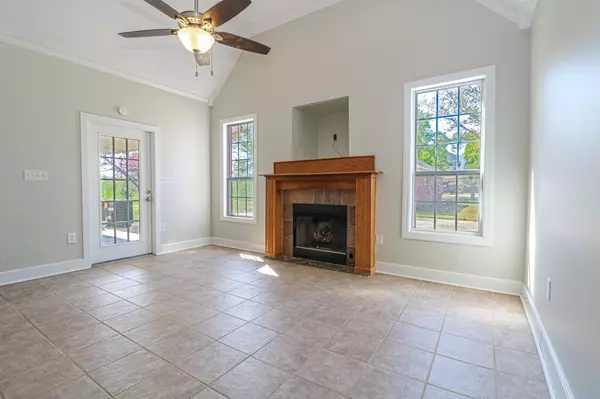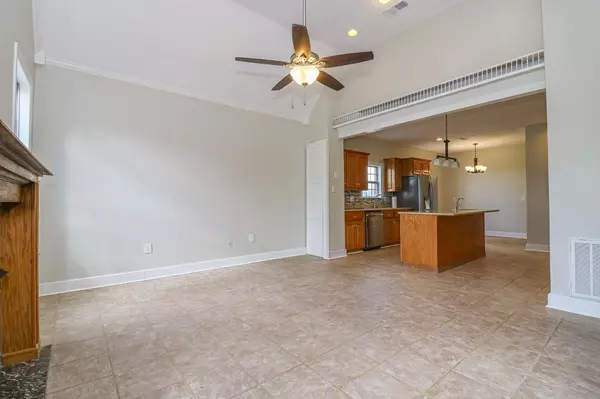For more information regarding the value of a property, please contact us for a free consultation.
1011 Chantry Cv CV Brownsville, TN 38012
Want to know what your home might be worth? Contact us for a FREE valuation!

Our team is ready to help you sell your home for the highest possible price ASAP
Key Details
Sold Price $390,000
Property Type Single Family Home
Sub Type Single Family Residence
Listing Status Sold
Purchase Type For Sale
Square Footage 2,987 sqft
Price per Sqft $130
Subdivision Preston Place
MLS Listing ID 241365
Sold Date 08/30/24
Bedrooms 4
Full Baths 2
HOA Y/N false
Originating Board Central West Tennessee Association of REALTORS®
Lot Dimensions 162.63 X 256.71
Property Description
Discover your next home at 1011 Chantry Cv: This 4BR, 2.5BA residence is freshly painted and boasts a spacious kitchen with a keeping room, equipped with a stove, dishwasher, and refrigerator. It features a new roof and HVAC, ensuring comfort. The master bedroom offers a walk-in closet, separate shower, and a whirlpool tub. A highlight is the 28x27 wired workshop, perfect for projects or storage. Embrace modern living with added conveniences.
Location
State TN
County Haywood
Community Preston Place
Direction Starting at the intersection of Highway 54 and West Main Street, proceed west on Highway 54. At the four-way intersection, make a right turn onto Highway 19. Next, make a right onto Haralson Street, followed by a right onto Preston Drive. Then, take a left onto Chantry Cove. The house will be on your left.
Rooms
Primary Bedroom Level 1
Interior
Interior Features Double Vanity, Kitchen Island, Laminate Counters, Shower Separate, Walk-In Closet(s), Other
Heating Forced Air
Cooling Ceiling Fan(s), Central Air, Electric
Flooring Carpet, Laminate, Marble
Fireplaces Type Gas Log
Fireplace Yes
Appliance Dishwasher, Disposal, Electric Oven, Electric Range, Microwave, Oven, Refrigerator, Water Heater
Heat Source Forced Air
Laundry Washer Hookup
Exterior
Garage Garage Door Opener
Garage Spaces 2.0
Waterfront No
Roof Type Composition
Street Surface Paved
Accessibility Therapeutic Whirlpool
Porch Rear Porch
Parking Type Garage Door Opener
Total Parking Spaces 2
Building
Lot Description Cul-De-Sac
Story 2
Entry Level Two
Foundation Slab
Sewer Public Sewer
Water Public
Level or Stories 2
Structure Type Brick
New Construction No
Others
Tax ID 050.00
Special Listing Condition Standard
Read Less
GET MORE INFORMATION




