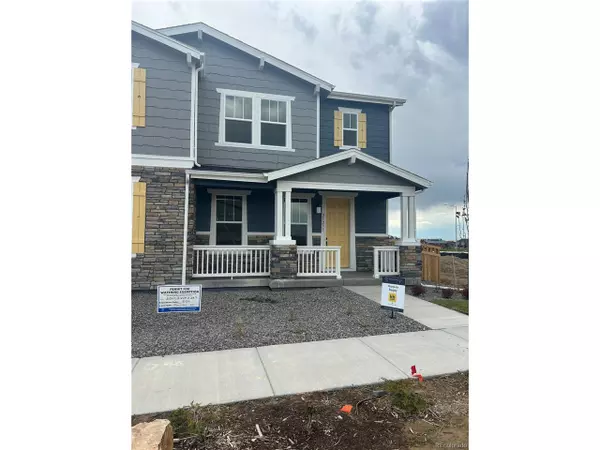For more information regarding the value of a property, please contact us for a free consultation.
21273 E 63rd Dr Aurora, CO 80019
Want to know what your home might be worth? Contact us for a FREE valuation!

Our team is ready to help you sell your home for the highest possible price ASAP
Key Details
Sold Price $525,000
Property Type Townhouse
Sub Type Attached Dwelling
Listing Status Sold
Purchase Type For Sale
Square Footage 1,754 sqft
Subdivision Painted Prairie
MLS Listing ID 9014513
Sold Date 08/29/24
Style Contemporary/Modern
Bedrooms 3
Full Baths 1
Half Baths 1
HOA Fees $111/mo
HOA Y/N true
Abv Grd Liv Area 1,754
Originating Board REcolorado
Year Built 2024
Annual Tax Amount $3,594
Lot Size 2,613 Sqft
Acres 0.06
Property Description
Discover the epitome of modern living in this stunning paired home nestled in the desirable community of Painted Prairie! Boasting an Energy Star certification, this residence combines eco-friendly features with luxurious amenities for a truly exceptional living experience.
Step inside to find a versatile den, perfect for a home office or relaxation space. The kitchen dazzles with granite counters, complemented by durable vinyl plank flooring that extends seamlessly throughout the main living areas.
Equipped with top-notch Whirlpool appliances and dark Timberlake cabinets, the kitchen is a chef's delight while offering ample storage for all your culinary needs. Stay comfortable year-round with the Carrier 14 SEER AC system, ensuring energy-efficient cooling for enhanced cost savings.
Escape to the private side yard and soak in stunning mountain views, providing a picturesque backdrop for outdoor enjoyment. Entertain guests in the courtyard oasis featuring a BBQ area and cozy firepit, creating memorable moments under the open sky.
Located in the vibrant Painted Prairie community, this home offers access to amenities and nearby parks, enhancing your lifestyle with convenience and leisure. Don't miss the opportunity to call this energy-efficient and stylish abode your own! Schedule your private showing today and make this stunning home yours!The Listing Agent represents the seller/builder
as Transaction Broker.
Location
State CO
County Adams
Community Playground, Park
Area Metro Denver
Direction From E470 take 64th West to Piccadilly, go south to 61st then head west to N Orleans and go south.
Rooms
Basement Unfinished, Sump Pump
Primary Bedroom Level Upper
Bedroom 2 Upper
Bedroom 3 Upper
Interior
Interior Features Open Floorplan, Pantry, Walk-In Closet(s), Loft, Kitchen Island
Heating Forced Air
Cooling Central Air
Fireplaces Type Gas Logs Included, Single Fireplace
Fireplace true
Window Features Double Pane Windows
Appliance Self Cleaning Oven, Dishwasher, Microwave
Laundry Upper Level
Exterior
Exterior Feature Private Yard
Garage Spaces 2.0
Fence Fenced
Community Features Playground, Park
Utilities Available Natural Gas Available, Electricity Available, Cable Available
Roof Type Composition
Street Surface Paved
Porch Patio
Building
Lot Description Corner Lot
Faces East
Story 2
Sewer City Sewer, Public Sewer
Water City Water
Level or Stories Two
Structure Type Wood/Frame,Stone,Composition Siding,Concrete
New Construction true
Schools
Elementary Schools Vista Peak
Middle Schools Vista Peak
High Schools Vista Peak
School District Adams-Arapahoe 28J
Others
HOA Fee Include Trash
Senior Community false
SqFt Source Plans
Special Listing Condition Builder
Read Less

Bought with Keller Williams Realty Downtown LLC



