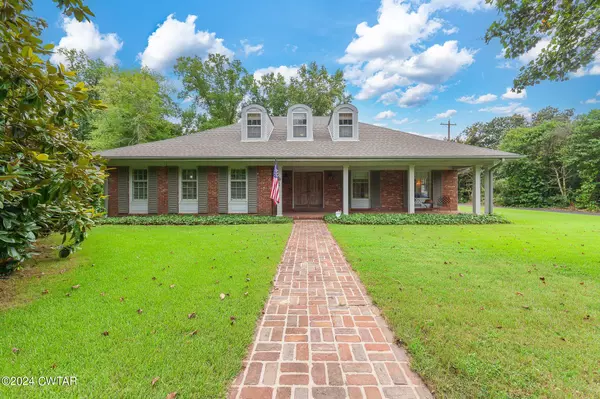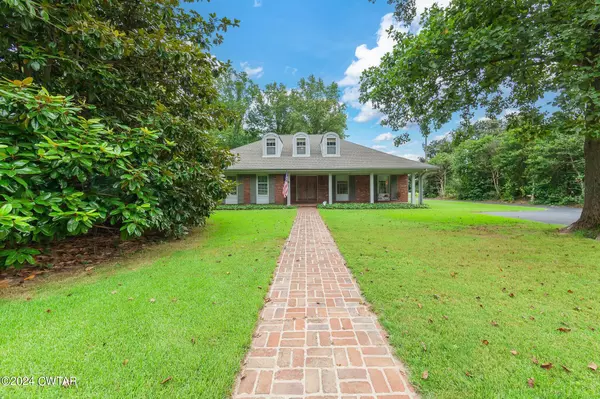For more information regarding the value of a property, please contact us for a free consultation.
134 Pine Tree DR Jackson, TN 38301
Want to know what your home might be worth? Contact us for a FREE valuation!

Our team is ready to help you sell your home for the highest possible price ASAP
Key Details
Sold Price $289,900
Property Type Single Family Home
Sub Type Single Family Residence
Listing Status Sold
Purchase Type For Sale
Square Footage 2,464 sqft
Price per Sqft $117
Subdivision Payne
MLS Listing ID 245471
Sold Date 08/28/24
Bedrooms 3
Full Baths 2
HOA Y/N false
Originating Board Central West Tennessee Association of REALTORS®
Year Built 1958
Annual Tax Amount $1,678
Lot Dimensions 133 X 193.5 COR
Property Description
Welcome to your dream home! This charming 3-bedroom, 2.5-bathroom residence is a perfect blend of modern convenience and classic style. As you step inside, you'll immediately notice the warmth and elegance of the new hardwood floors. The heart of this home is its cozy living area, featuring a wood-burning fireplace—ideal for those chilly evenings when you want to relax and unwind. The updated HVAC systems ensure that you'll be comfortable year-round, no matter the weather outside. The kitchen and dining area offer ample space for family gatherings and entertaining guests. 20x18 garage workshop is a standout feature, this space offers endless possibilities. Don't miss out on this well-maintained home that combines practical features with stylish touches—schedule your tour today and see all that this wonderful property has to offer!
Location
State TN
County Madison
Community Payne
Rooms
Other Rooms Second Garage, Storage, Workshop
Primary Bedroom Level 2
Interior
Interior Features Beamed Ceilings, Bookcases, Ceiling Fan(s), Entrance Foyer, Primary Downstairs, Recessed Lighting, Walk-In Closet(s)
Heating Central, Natural Gas
Cooling Central Air
Flooring Carpet, Cork, Hardwood, Tile
Fireplaces Type Den, Family Room, Gas Starter, Wood Burning
Fireplace Yes
Window Features Plantation Shutters,Storm Window(s),Wood Frames
Appliance Built-In Electric Oven, Disposal, Double Oven, Dryer, Electric Oven, Gas Cooktop, Microwave, Refrigerator, Self Cleaning Oven, Stainless Steel Appliance(s), Tankless Water Heater, Washer, Washer/Dryer, Water Heater
Heat Source Central, Natural Gas
Laundry Main Level
Exterior
Exterior Feature Private Yard, Rain Gutters
Garage Attached, Garage, Garage Door Opener
Garage Spaces 3.0
Utilities Available Cable Available, Electricity Connected, Natural Gas Connected, Phone Available, Sewer Connected, Water Connected
Waterfront No
Roof Type Shingle
Street Surface Paved
Porch Front Porch, Patio
Parking Type Attached, Garage, Garage Door Opener
Total Parking Spaces 3
Building
Lot Description Back Yard, Corner Lot
Story 1
Entry Level One and One Half
Foundation Slab
Sewer Public Sewer
Water Public
Level or Stories 1
Structure Type Brick
New Construction No
Schools
Elementary Schools Jackson Madison Consolidated District
High Schools Jackson Madison Consolidated District
Others
Tax ID 065I A 00100 000
Special Listing Condition Standard
Read Less
GET MORE INFORMATION




