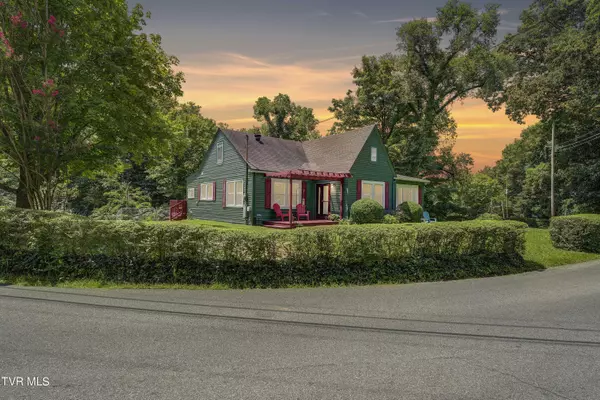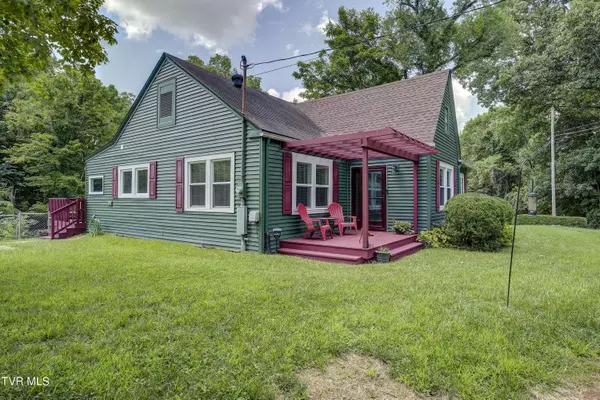For more information regarding the value of a property, please contact us for a free consultation.
1401 College Heights RD Johnson City, TN 37604
Want to know what your home might be worth? Contact us for a FREE valuation!

Our team is ready to help you sell your home for the highest possible price ASAP
Key Details
Sold Price $299,900
Property Type Single Family Home
Sub Type Single Family Residence
Listing Status Sold
Purchase Type For Sale
Square Footage 1,420 sqft
Price per Sqft $211
Subdivision Not In Subdivision
MLS Listing ID 9969699
Sold Date 08/30/24
Style Bungalow,Cottage,Craftsman
Bedrooms 3
Full Baths 2
HOA Y/N No
Total Fin. Sqft 1420
Originating Board Tennessee/Virginia Regional MLS
Year Built 1940
Lot Size 0.330 Acres
Acres 0.33
Lot Dimensions 239.34 X 130.5 IRR
Property Description
The ''Little Green Cottage'' is a charming one-level 3 BR, 2 BA home within walking distance to ETSU. This beautifully remodeled residence sits on an oversized corner lot with a fenced area, ideal for pets. The home features open living spaces, including a living room, dining room, kitchen, sunroom nook, and home office. Nearly everything is new, from lighting and flooring to bathrooms and sheetrock. Ample storage is available in the walk-up attic and walk-out basement, which has been encapsulated. There is also a storage area perfect for garden tools and equipment.
Spacious bedrooms, a PRIME location (minutes away from ETSU, JCMC, VAMC, and I-26), one level living, and a better than new home are all waiting for you to enjoy here at 1401 College Heights.
See the attached document outlining remodel details.
Seller is a licensed real estate agent in the state of TN.
All information contained herein is deemed reliable but not guaranteed. Buyer and Buyer's Agent to verify all information contained herein.
Location
State TN
County Washington
Community Not In Subdivision
Area 0.33
Zoning RES
Direction State of Franklin Road to Greenwood Drive. Left onto JL Seehorn Jr Drive. Right onto College Heights Rd. House on Right. See sign.
Rooms
Other Rooms Storage
Basement Unfinished, Walk-Out Access
Primary Bedroom Level First
Interior
Interior Features Primary Downstairs, Granite Counters, Pantry, Remodeled, Smoke Detector(s), Solid Surface Counters, Storm Door(s), Walk-In Closet(s)
Heating Central, Heat Pump
Cooling Central Air, Heat Pump
Flooring Ceramic Tile, Hardwood, Laminate
Window Features Double Pane Windows,Window Treatment-Negotiable
Appliance Dishwasher, Electric Range, Microwave
Heat Source Central, Heat Pump
Laundry Electric Dryer Hookup, Washer Hookup
Exterior
Exterior Feature See Remarks
Garage Driveway, Asphalt, Parking Pad, Parking Spaces
Utilities Available Electricity Connected, Natural Gas Connected, Phone Connected, Sewer Connected
Amenities Available Landscaping
View Mountain(s)
Roof Type Shingle
Topography Cleared, Part Wooded, Rolling Slope
Porch Back, Deck, Front Porch
Parking Type Driveway, Asphalt, Parking Pad, Parking Spaces
Building
Entry Level One
Foundation Block
Sewer Public Sewer
Water Public
Architectural Style Bungalow, Cottage, Craftsman
Structure Type Brick,Vinyl Siding
New Construction No
Schools
Elementary Schools South Side
Middle Schools Liberty Bell
High Schools Science Hill
Others
Senior Community No
Tax ID 054o B 016.00
Acceptable Financing Cash, Conventional, FHA, VA Loan
Listing Terms Cash, Conventional, FHA, VA Loan
Read Less
Bought with Sarah Powers Parker • Arbella Properties JC
GET MORE INFORMATION




