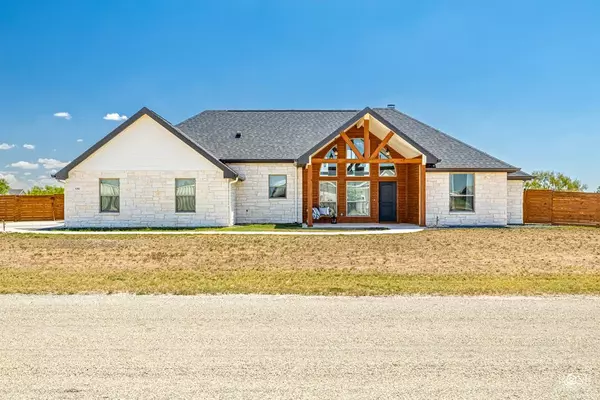For more information regarding the value of a property, please contact us for a free consultation.
3382 Ponca Path San Angelo, TX 76901
Want to know what your home might be worth? Contact us for a FREE valuation!

Our team is ready to help you sell your home for the highest possible price ASAP
Key Details
Property Type Single Family Home
Sub Type Single Family
Listing Status Sold
Purchase Type For Sale
Square Footage 2,000 sqft
Price per Sqft $170
Subdivision Buffalo Heights
MLS Listing ID 122169
Sold Date 08/28/24
Bedrooms 3
Full Baths 2
Year Built 2020
Building Age 1 Day to 5 Years
Lot Size 1 Sqft
Lot Dimensions 46740 sq ft
Property Description
Nestled in Buffalo Heights, this one-owner home awaits a new family to make it their own. The home offers 2000 sq ft on 1 acre, with 3 bedrooms & 2 baths, plus an additional space off the laundry room--ideal for a mudroom or office. The layout includes an open concept and a split bedroom design. You will love the large windows displaying the bright stars & the natural light. The master bedroom is spacious, with an extra area for a 2nd living space or reading nook. The master bath is ideal with his & her sinks, a jetted tub, a separate stand-alone shower, and a large walk-in closet. Storage abounds with sizable closets in every room, plenty of cabinet space, a walk-in pantry, and generous built-ins. Outside, the covered patio is ideal for those BBQ weekends. The yard is fully fenced-in and offers a sense of privacy. Other great amenities include seamless rain gutters, a 2-car garage, plenty of parking, flooring is engineered wood & NO carpet. This home is priced to sell!
Location
State TX
County Tom Green
Area O
Interior
Interior Features Dishwasher, Electric Oven/Range, Gas Oven/Range, Pantry, Split Bedrooms
Heating Central, Electric
Cooling Central, Electric
Flooring Tile, Wood Laminate
Fireplaces Type Living Room, Wood Burning
Laundry Dryer Connection, Room, Washer Connection
Exterior
Exterior Feature Frame, Stone
Garage 2 Car, Attached, Garage
Roof Type Composition
Building
Lot Description Acreage 1-5, Fence-Privacy, Interior Lot
Story One
Foundation Slab
Sewer On Site Facilities
Water Rural Water District
Schools
Elementary Schools Grape Creek
Middle Schools Grape Creek
High Schools Grape Creek
Others
Ownership Homero Castillo
Acceptable Financing Cash, Conventional, FHA
Listing Terms Cash, Conventional, FHA
Read Less
Bought with Coldwell Banker Legacy
GET MORE INFORMATION




