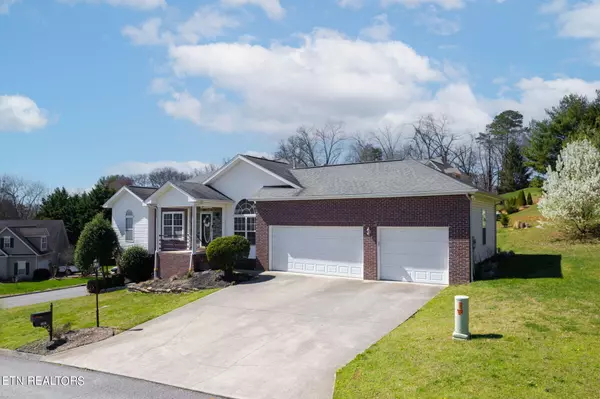For more information regarding the value of a property, please contact us for a free consultation.
10501 Almanac LN Knoxville, TN 37932
Want to know what your home might be worth? Contact us for a FREE valuation!

Our team is ready to help you sell your home for the highest possible price ASAP
Key Details
Sold Price $556,800
Property Type Single Family Home
Sub Type Residential
Listing Status Sold
Purchase Type For Sale
Square Footage 3,400 sqft
Price per Sqft $163
Subdivision Freemans Farm S/D
MLS Listing ID 1265699
Sold Date 08/30/24
Style Contemporary
Bedrooms 4
Full Baths 3
HOA Fees $10
Originating Board East Tennessee REALTORS® MLS
Year Built 2004
Lot Size 0.290 Acres
Acres 0.29
Property Description
Priced to sell! This beautiful home, located in the heart of West Knoxville, is move-in ready. With 4 bedrooms, 3 bathrooms, and a 3-car garage, it offers ample space for family and friends. Stepping into the home, you're greeted with expansive 12-foot ceilings that exude a sense of spaciousness and grandeur. Additionally, you'll find a flex room, perfectly adaptable for various needs, whether it's a home office, playroom, or cozy reading nook.
Moving into the kitchen, you'll discover an inviting space, perfect for gathering with loved ones. Adorned with white shaker-style cabinets, glistening granite countertops, and sleek stainless-steel appliances, offers the ideal fusion of style and functionality. All bedrooms boast ample size and feature generous closets, while the master bedroom impresses with its walk-in shower and walk-in closets. Heading downstairs, you'll find a beautiful finished basement that is perfect and very versatile. This space can be utilized for family nights, the perfect mother-in-law suite, or hosting football game days watching your favorite college football team—truly the place to be.
Located downstairs, there's an additional living space, a bedroom, theater room, wet bar, and a walkout patio. Recent updates, including:
new carpet, fresh paint, and new tile, ensure that the home is move-in ready and beautifully maintained.
Location
State TN
County Knox County - 1
Area 0.29
Rooms
Family Room Yes
Other Rooms Basement Rec Room, LaundryUtility, DenStudy, Bedroom Main Level, Extra Storage, Office, Great Room, Family Room, Mstr Bedroom Main Level
Basement Finished, Walkout
Dining Room Eat-in Kitchen, Formal Dining Area
Interior
Interior Features Cathedral Ceiling(s), Island in Kitchen, Pantry, Walk-In Closet(s), Eat-in Kitchen
Heating Central, Natural Gas, Electric
Cooling Central Cooling
Flooring Carpet, Hardwood, Tile
Fireplaces Type None
Appliance Dishwasher, Disposal, Range, Refrigerator, Self Cleaning Oven, Smoke Detector
Heat Source Central, Natural Gas, Electric
Laundry true
Exterior
Exterior Feature Windows - Insulated, Porch - Covered, Deck, Cable Available (TV Only)
Garage Spaces 3.0
Total Parking Spaces 3
Garage Yes
Building
Lot Description Cul-De-Sac, Corner Lot, Level
Faces GPS Friendly!
Sewer Public Sewer
Water Public
Architectural Style Contemporary
Structure Type Vinyl Siding,Brick
Schools
Middle Schools Cedar Bluff
High Schools Hardin Valley Academy
Others
Restrictions Yes
Tax ID 118GF043
Energy Description Electric, Gas(Natural)
Read Less
GET MORE INFORMATION




