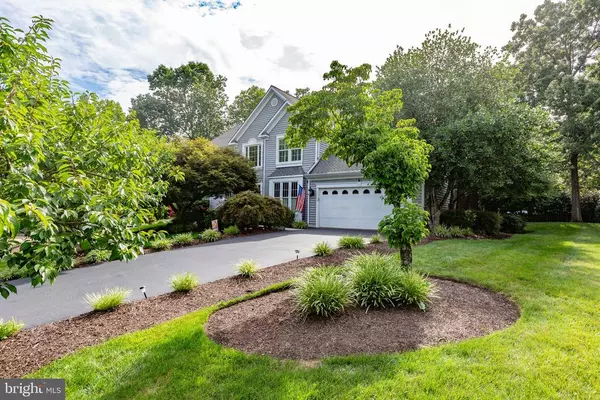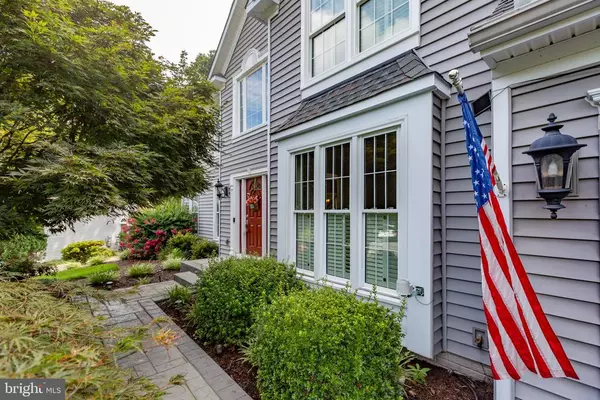For more information regarding the value of a property, please contact us for a free consultation.
11702 TALBOT CT Fredericksburg, VA 22408
Want to know what your home might be worth? Contact us for a FREE valuation!

Our team is ready to help you sell your home for the highest possible price ASAP
Key Details
Sold Price $590,000
Property Type Single Family Home
Sub Type Detached
Listing Status Sold
Purchase Type For Sale
Square Footage 4,098 sqft
Price per Sqft $143
Subdivision Kingswood
MLS Listing ID VASP2026628
Sold Date 08/30/24
Style Colonial
Bedrooms 4
Full Baths 3
Half Baths 1
HOA Fees $54/qua
Year Built 1994
Annual Tax Amount $2,998
Tax Year 2022
Lot Size 0.350 Acres
Acres 0.35
Property Description
**Exquisite Colonial Home in Kingswood Subdivision** Discover this stunning Colonial gem, gracefully positioned on a quiet cul-de-sac in the serene Kingswood Subdivision. This meticulously maintained home masterfully blends timeless elegance with modern conveniences, offering unparalleled comfort and style. - **Grand Entrance:** Step into the two-story foyer, where gleaming hardwood floors set the tone for this refined residence. The formal living and dining rooms are ideal for hosting gatherings, while the versatile office/library provides a peaceful retreat or productive workspace. - **Gourmet Kitchen:** At the heart of the home, the gourmet kitchen boasts stainless steel appliances, Corian counters, a center island with downdraft and gas cooktop, wall ovens, abundant cabinetry, and a spacious pantry. The large breakfast area is perfect for casual dining. - **Family Room:** The family room is a standout feature with its impressive floor-to-ceiling brick hearth, bright windows, and a large bump-out area for comfortable gatherings. French doors open to a custom deck, offering a serene view of the private, tree-lined backyard with lush landscaping and a convenient storage shed. - **Primary Suite:** Upstairs, the private primary bed
Location
State VA
County Spotsylvania
Area Spotsylvania
Zoning R-1 Residential
Rooms
Basement Finished, Sump Pump, Windows
Interior
Heating Electric, Forced Air, Heat Pump, Humidifier, Natural Gas
Cooling Central AC
Flooring Carpet, Ceramic Tile, Hardwood, Wood
Fireplaces Type Brick, One, Wood Burning
Window Features 9' Ceilings,Vaulted/Cathedral Ceiling
Laundry Dryer, Washer
Exterior
Garage Spaces 2.0
Pool Community
View Garden View
Building
Story 3 Story
Foundation Poured Concrete
Sewer Public Sewer
Water Public Water
Level or Stories 3 Story
Structure Type Aluminum,Vinyl
New Construction No
Schools
Elementary Schools Battlefield
Middle Schools Chancellor
High Schools Chancellor
Others
SqFt Source Public Records
Read Less
Bought with Belcher Real Estate, LLC.



