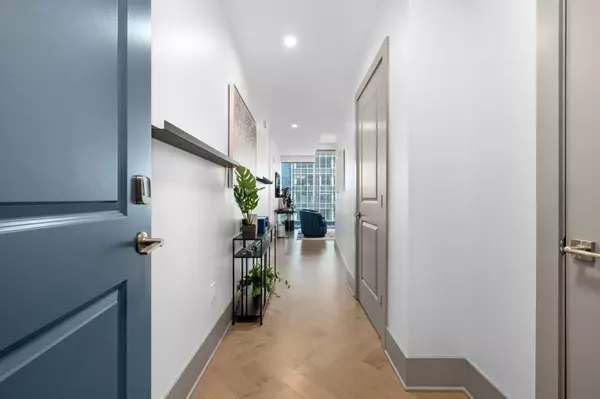For more information regarding the value of a property, please contact us for a free consultation.
1616 West End Ave #1804 Nashville, TN 37203
Want to know what your home might be worth? Contact us for a FREE valuation!

Our team is ready to help you sell your home for the highest possible price ASAP
Key Details
Sold Price $1,200,000
Property Type Single Family Home
Sub Type High Rise
Listing Status Sold
Purchase Type For Sale
Square Footage 1,412 sqft
Price per Sqft $849
Subdivision Broadwest
MLS Listing ID 2688459
Sold Date 08/30/24
Bedrooms 2
Full Baths 2
Half Baths 1
HOA Fees $1,200/mo
HOA Y/N Yes
Year Built 2020
Annual Tax Amount $6,002
Property Description
Broadwest, the best of Midtown Nashville! This thoughtfully upgraded 2BD | 2.5 BA unit has a place for everything and everything in its place. Abundant natural light from an expansive window wall creates a bright and beautiful living space. Custom built-ins including 2 Murphy beds, storage cabinets, 4 custom closets, laundry room and bar area with a wine fridge provide a place for everything. Subzero-Wolf kitchen appliances | professionally sealed marble surfaces | motorized shades | separate pantry | walk-in laundry | large walk out balcony | Large curb-less walk-in shower | Dual vanities separated by spa plunge tub. All this, plus proximity to Vanderbilt, the Gulch and Downtown. Enjoy a sublime mix of building amenities on the 34th floor including owner’s lounge with panoramic views | private dinning room | billiards | golf simulator | outdoor fire pit | BBQ grilling | Baja edge pool | pool side cabanas | fitness, sauna & steam | Sunset Facing Library & More!
Location
State TN
County Davidson County
Rooms
Main Level Bedrooms 2
Interior
Interior Features Ceiling Fan(s), Extra Closets, Storage, Walk-In Closet(s), Wet Bar, Primary Bedroom Main Floor
Heating Central
Cooling Central Air
Flooring Finished Wood
Fireplace N
Appliance Dishwasher, Disposal, Dryer, Microwave, Refrigerator, Washer
Exterior
Exterior Feature Dock Permit, Smart Lock(s)
Garage Spaces 2.0
Pool In Ground
Utilities Available Water Available
Waterfront false
View Y/N false
Parking Type Private
Private Pool true
Building
Story 1
Sewer Public Sewer
Water Public
Structure Type Other
New Construction false
Schools
Elementary Schools Eakin Elementary
Middle Schools West End Middle School
High Schools Hillsboro Comp High School
Others
HOA Fee Include Exterior Maintenance,Gas,Maintenance Grounds,Trash
Senior Community false
Read Less

© 2024 Listings courtesy of RealTrac as distributed by MLS GRID. All Rights Reserved.
GET MORE INFORMATION




