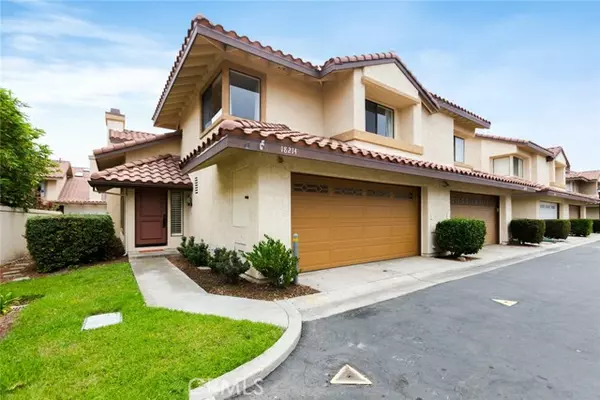For more information regarding the value of a property, please contact us for a free consultation.
18214 Peters CT Fountain Valley, CA 92708
Want to know what your home might be worth? Contact us for a FREE valuation!

Our team is ready to help you sell your home for the highest possible price ASAP
Key Details
Sold Price $1,015,000
Property Type Single Family Home
Sub Type Single Family Home
Listing Status Sold
Purchase Type For Sale
Square Footage 1,887 sqft
Price per Sqft $537
MLS Listing ID CROC24140771
Sold Date 08/30/24
Style Spanish
Bedrooms 3
Full Baths 2
Half Baths 1
HOA Fees $435/mo
Originating Board California Regional MLS
Year Built 1989
Lot Size 1,796 Sqft
Property Description
Desirable End Unit Villa Mariposa Plan 3 - The Largest Model. Modern updates in this beautiful community in Fountain Valley . 1,887 sq.ft. Single Family Home built in 1989 w/ Renovated KITCHEN & PRIMARY BATHROOM . Contemporary vanities in bathrooms . Recessed Lighting . LG French Door Stainless Steel Refrigerator w/ Smart Cooling System . Whirlpool Stainless Steel Stove & Dishwasher . Stylish Quartz Countertops . Tile & Newer Vinyl Plank Flooring Throughout . Soft-Closing Cabinets . Newer Sliding Door . Approx. 15' Vaulted Ceilings, plenty of Natural Light w/ Plantation Shutters - Private patio off back w/ new vinyl divider fence . Attached Direct-Access 2 Car Garage - approx. 13' x 18' Primary Bedroom with Ensuite Bathroom & Walk-in Closet - Highly Ranked Fountain Valley High Schools - Centrally located to the Beach - Shopping Centers - Dining - Convenient Freeway Access - HOA Dues include basic cable & Internet - Definitely a Must See Home!
Location
State CA
County Orange
Area 16 - Fountain Valley / Northeast Hb
Rooms
Family Room Other
Dining Room Other
Kitchen Dishwasher, Garbage Disposal, Microwave, Pantry, Exhaust Fan, Oven Range - Gas, Oven Range, Refrigerator
Interior
Heating Central Forced Air
Cooling Central AC
Fireplaces Type Family Room
Laundry 30, Washer
Exterior
Garage Garage
Garage Spaces 2.0
Fence Other, 19
Pool Pool - In Ground, 21, Community Facility, Spa - Community Facility
View Greenbelt, Local/Neighborhood
Roof Type Tile
Building
Lot Description Grade - Level
Foundation Concrete Slab
Water Hot Water, District - Public
Architectural Style Spanish
Others
Tax ID 15724225
Special Listing Condition Not Applicable
Read Less

© 2024 MLSListings Inc. All rights reserved.
Bought with John Babai
GET MORE INFORMATION




