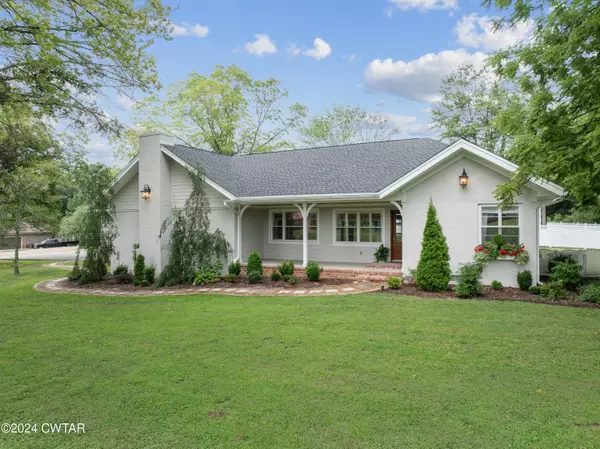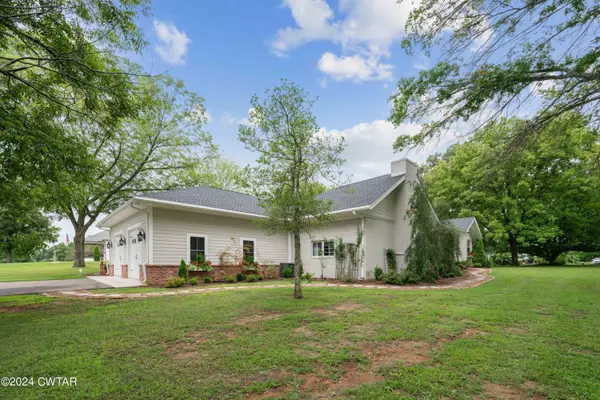For more information regarding the value of a property, please contact us for a free consultation.
1139 Broad ST N Lexington, TN 38351
Want to know what your home might be worth? Contact us for a FREE valuation!

Our team is ready to help you sell your home for the highest possible price ASAP
Key Details
Sold Price $415,000
Property Type Single Family Home
Sub Type Single Family Residence
Listing Status Sold
Purchase Type For Sale
Square Footage 2,300 sqft
Price per Sqft $180
MLS Listing ID 245654
Sold Date 08/30/24
Style Other
Bedrooms 3
Full Baths 2
Originating Board Central West Tennessee Association of REALTORS®
Year Built 1960
Annual Tax Amount $1,261
Lot Size 0.870 Acres
Acres 0.87
Lot Dimensions 187x208
Property Description
A true Stunner!! This home combines a vintage look with a Quaint Cottage appeal. The HUGE Primary suite is AMAZING!! Complete with a brand new Sauna, tub, and separate shower. You have to see it to believe it. The Galley Kitchen features convenience and beauty, The brick flooring in the kitchen takes on an Italian flare. Original refinished hardwood flooring throughout add to the vintage attraction. A new, extra large 2 car garage will provide plenty of room to park and store your personal items. Large trees in the front yard provide a perfect place for children to play. A new large concrete back patio and pergola accent the back of the home. The Patio area is fenced to keep your pets at home if needed. While the original home was built in 1960, the entire property was remodeled complete with added square footage and a new roof line just a couple years ago. If you want a move in ready home in town, this home is as nice as they come. Call today for your private showing.
Location
State TN
County Henderson
Area 0.87
Direction From Broad St and Church St intersection in Lexington, TN head North on Broad St. Home is on your left at the corner of Oak St and Broad St.
Rooms
Other Rooms Pergola
Primary Bedroom Level 3
Interior
Interior Features Double Vanity, Eat-in Kitchen, High Speed Internet, Natural Woodwork, Separate Shower, Storage
Heating Central, Natural Gas
Cooling Central Air
Flooring Brick, Ceramic Tile, Hardwood
Fireplaces Type Electric, Gas, Gas Log, Living Room, Masonry, Primary Bedroom, Raised Hearth
Equipment Other
Fireplace Yes
Window Features Blinds,Wood Frames
Appliance Dishwasher, Electric Oven, Electric Range, Exhaust Fan, Refrigerator, Washer/Dryer
Heat Source Central, Natural Gas
Laundry Electric Dryer Hookup, Inside, Laundry Room, Washer Hookup
Exterior
Exterior Feature Lighting, Private Yard, Rain Gutters
Garage Driveway, Enclosed, Garage Door Opener, Garage Faces Side, On Site
Garage Spaces 2.0
Utilities Available Electricity Connected, Fiber Optic Connected, Natural Gas Connected, Sewer Connected, Water Connected
Waterfront No
Roof Type Shingle
Street Surface Paved
Porch Front Porch, Patio, Rear Porch, See Remarks
Road Frontage City Street, State Road
Parking Type Driveway, Enclosed, Garage Door Opener, Garage Faces Side, On Site
Total Parking Spaces 2
Private Pool false
Building
Lot Description Back Yard, City Lot, Corner Lot, Front Yard, Many Trees
Story 1
Entry Level Bi-Level
Foundation Block, Raised
Sewer Public Sewer
Water Public
Architectural Style Other
Level or Stories 1
Structure Type Brick Veneer
New Construction No
Schools
Elementary Schools Lexington School District
High Schools Lexington School District
Others
Tax ID 071B A 004.02
Special Listing Condition Standard
Read Less
GET MORE INFORMATION




