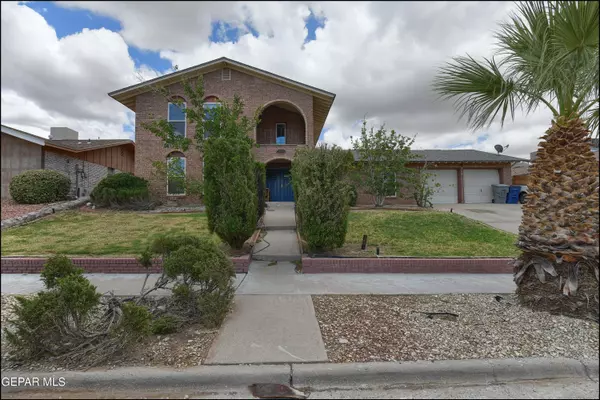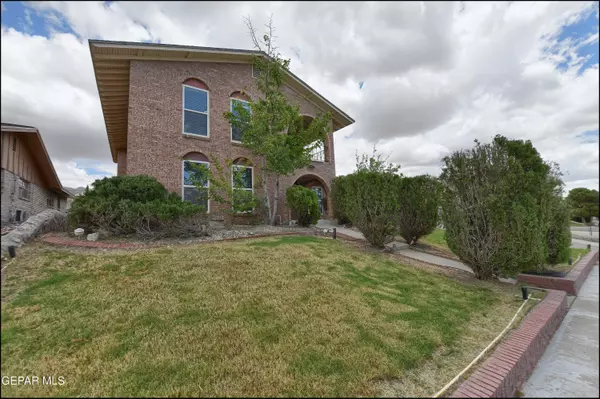For more information regarding the value of a property, please contact us for a free consultation.
308 Sundown PL El Paso, TX 79912
Want to know what your home might be worth? Contact us for a FREE valuation!
Our team is ready to help you sell your home for the highest possible price ASAP
Key Details
Property Type Single Family Home
Sub Type Single Family Residence
Listing Status Sold
Purchase Type For Sale
Square Footage 2,951 sqft
Price per Sqft $127
Subdivision Coronado Country Club Foothills
MLS Listing ID 903796
Sold Date 08/30/24
Style Territorial,2 Story
Bedrooms 4
Full Baths 1
Three Quarter Bath 2
HOA Y/N No
Originating Board Greater El Paso Association of REALTORS®
Year Built 1968
Annual Tax Amount $7,057
Lot Size 9,430 Sqft
Acres 0.22
Property Description
Nestled in the scenic Coronado Country Club Foothills, this home showcases a brilliant use of space, featuring four generously-sized bedrooms plus a maid's room. The large formal living and dining rooms are perfect for hosting gatherings, and the breakfast area, which accommodates a full-sized table, connects seamlessly to a cozy den with a fireplace.
Recently updated with fresh paint and plush carpeting on the stairs and upstairs areas, this home is truly move-in ready. The expansive backyard offers breathtaking views of the Franklin Mountains, making it an ideal spot to enjoy sunrises from the back patio or sunsets from the second-story porch. The kitchen, equipped with stainless steel appliances and abundant cabinetry, is a delight for any home chef, flowing effortlessly into the den and breakfast area.
The primary bedroom, located downstairs, boasts a spacious bedroom, an updated bathroom with a soaker tub, walk-in shower and a walk-in closet. Don't miss out—call today to make this house your home!
Location
State TX
County El Paso
Community Coronado Country Club Foothills
Zoning A1
Rooms
Other Rooms None
Interior
Interior Features 2+ Living Areas, Breakfast Area, Built-Ins, Cable TV, Den, Dining Room, Entrance Foyer, Master Downstairs, MB Double Sink, Pantry, Utility Room, Zoned MBR
Heating LP Gas, Forced Air
Cooling Refrigerated, Ceiling Fan(s), Central Air
Flooring Tile, Vinyl, Carpet
Fireplaces Number 1
Fireplace Yes
Window Features Blinds
Laundry Electric Dryer Hookup, Gas Dryer Hookup, Washer Hookup
Exterior
Exterior Feature Walled Backyard, Balcony
Fence Fenced, Back Yard
Pool None
Amenities Available None
Roof Type Shingle,Pitched,Composition
Private Pool No
Building
Lot Description Standard Lot, Subdivided
Story 2
Sewer City
Water City
Architectural Style Territorial, 2 Story
Level or Stories 2
Structure Type Stucco
Schools
Elementary Schools Rivera
Middle Schools Charles Q. Murphee
High Schools Coronado
Others
HOA Fee Include None
Tax ID C80999903100300
Acceptable Financing FHA 203(k), Cash, Conventional, FHA, TX Veteran, VA Loan
Listing Terms FHA 203(k), Cash, Conventional, FHA, TX Veteran, VA Loan
Special Listing Condition None
Read Less



