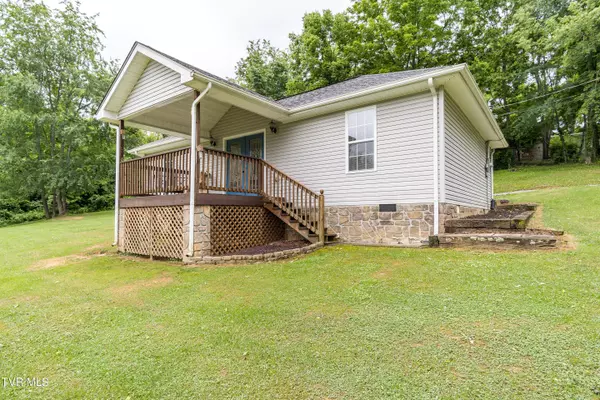For more information regarding the value of a property, please contact us for a free consultation.
117 Jack Bradley RD Elizabethton, TN 37643
Want to know what your home might be worth? Contact us for a FREE valuation!

Our team is ready to help you sell your home for the highest possible price ASAP
Key Details
Sold Price $215,000
Property Type Single Family Home
Sub Type Single Family Residence
Listing Status Sold
Purchase Type For Sale
Square Footage 960 sqft
Price per Sqft $223
Subdivision Not In Subdivision
MLS Listing ID 9967100
Sold Date 08/30/24
Style Ranch
Bedrooms 2
Full Baths 2
HOA Y/N No
Total Fin. Sqft 960
Originating Board Tennessee/Virginia Regional MLS
Year Built 2008
Lot Size 0.620 Acres
Acres 0.62
Lot Dimensions 100X285
Property Description
Priced under recent appraisal!
Welcome to this charming single-level 2BR-2BA home in beautiful Elizabethton, TN! Ideal for first-time home buyers or those looking to downsize, this home combines the tranquility of county living with the convenience of being close to the city, and benefits from lower county taxes.
Step inside to discover an open floor plan featuring a spacious living room with cathedral ceilings that seamlessly flows into the dining area and kitchen. The kitchen is fully equipped with all appliances, making it ready for your culinary adventures.
The generous Master bedroom offers a private ensuite bath, a large walk-in closet, and an adjacent laundry room for added convenience. The second bedroom also boasts a huge walk-in closet and is served by a full hall bath.
Enjoy outdoor living with a back deck perfect for grilling and a large, covered front porch perfect for relaxing in a rocking chair while soaking in the stunning mountain views.
Situated on a level 0.62-acre lot, this property provides ample space and comfort.
Don't miss the chance to see this amazing home. Schedule your visit today!
Information deemed reliable, but not guaranteed. Buyer/Buyer's agent to verify all information.*
Location
State TN
County Carter
Community Not In Subdivision
Area 0.62
Zoning Residential
Direction On West G Street go 1 mile, right on Parkway Blvd-go .6 mile, left on Southside Rd go 3/4 mile, right at the 2nd Jack Bradley Rd(past Jr's Store), home 4th on the left - see sign.
Rooms
Other Rooms Outbuilding
Basement Crawl Space
Interior
Interior Features Eat-in Kitchen, Laminate Counters, Pantry, Walk-In Closet(s)
Heating Central, Heat Pump
Cooling Ceiling Fan(s), Central Air, Heat Pump
Flooring Ceramic Tile, Laminate
Window Features Double Pane Windows
Appliance Electric Range, Refrigerator
Heat Source Central, Heat Pump
Laundry Electric Dryer Hookup, Washer Hookup
Exterior
Garage Gravel
View Mountain(s)
Roof Type Composition
Topography Level, Sloped
Porch Back, Covered, Deck, Front Porch
Parking Type Gravel
Building
Sewer Septic Tank
Water Public
Architectural Style Ranch
Structure Type Vinyl Siding
New Construction No
Schools
Elementary Schools Happy Valley
Middle Schools Happy Valley
High Schools Happy Valley
Others
Senior Community No
Tax ID 049b A 012.05
Acceptable Financing Cash, Conventional, FHA, USDA Loan, VA Loan
Listing Terms Cash, Conventional, FHA, USDA Loan, VA Loan
Read Less
Bought with Lois Masten Ewing • Evans & Evans Real Estate
GET MORE INFORMATION




