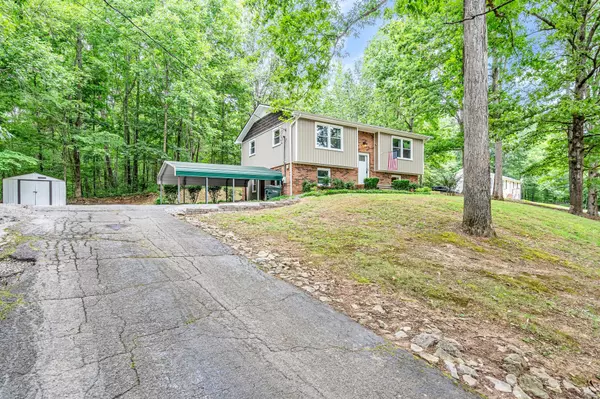For more information regarding the value of a property, please contact us for a free consultation.
110 Bern St Waverly, TN 37185
Want to know what your home might be worth? Contact us for a FREE valuation!

Our team is ready to help you sell your home for the highest possible price ASAP
Key Details
Sold Price $278,000
Property Type Single Family Home
Sub Type Single Family Residence
Listing Status Sold
Purchase Type For Sale
Square Footage 1,768 sqft
Price per Sqft $157
Subdivision Eze Acres Section 1
MLS Listing ID 2676942
Sold Date 08/30/24
Bedrooms 3
Full Baths 2
HOA Y/N No
Year Built 1974
Annual Tax Amount $1,404
Lot Size 0.490 Acres
Acres 0.49
Lot Dimensions 115.36X139.03X189.11X187.1
Property Description
Conveniently located in the city limits of Waverly with a country feel. Within walking distance to the walking trail that leads to the city park and schools. Semi private lot on .49 acres with large mature shade trees. Deck out back is perfect for grilling out, or lounging in the hammock! Everything in this home is new! Roof, HVAC, windows, doors, kitchen cabinets, granite countertops, stainless steel appliances, flooring & freshly painted, just to name a few. Home has a den in the basement perfect for a man cave, or children's game room. There is an office that could be used as a 4th bedroom too. Custom built closets with hidden compartments. Paved drive, graveled area for extra parking, 2 car carport, & garden shed. Lorex security camera system to remain & has exterior Good Earth smart security lighting.
Location
State TN
County Humphreys County
Rooms
Main Level Bedrooms 2
Interior
Interior Features Ceiling Fan(s), Extra Closets, High Speed Internet
Heating Central
Cooling Central Air
Flooring Carpet, Laminate
Fireplace N
Appliance Dishwasher, Microwave, Refrigerator
Exterior
Exterior Feature Storage
Utilities Available Water Available
Waterfront false
View Y/N false
Roof Type Shingle
Parking Type Detached, Paved
Private Pool false
Building
Story 1
Sewer Public Sewer
Water Public
Structure Type Brick,Vinyl Siding
New Construction false
Schools
Elementary Schools Waverly Elementary
Middle Schools Waverly Jr High School
High Schools Waverly Central High School
Others
Senior Community false
Read Less

© 2024 Listings courtesy of RealTrac as distributed by MLS GRID. All Rights Reserved.
GET MORE INFORMATION




