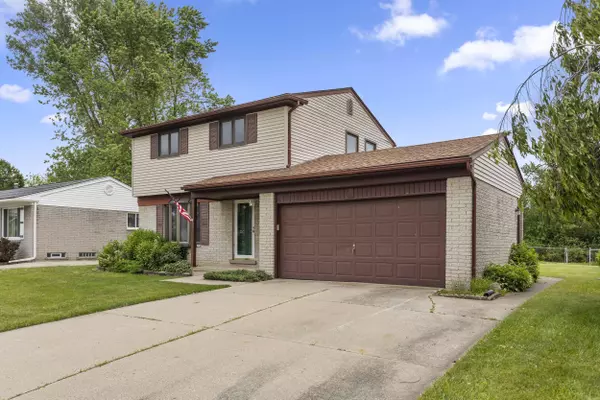For more information regarding the value of a property, please contact us for a free consultation.
27119 Weddel Avenue Trenton, MI 48183
Want to know what your home might be worth? Contact us for a FREE valuation!

Our team is ready to help you sell your home for the highest possible price ASAP
Key Details
Sold Price $284,900
Property Type Single Family Home
Sub Type Single Family Residence
Listing Status Sold
Purchase Type For Sale
Square Footage 1,592 sqft
Price per Sqft $178
Municipality Trenton City
Subdivision Chatham Park Sub
MLS Listing ID 24030225
Sold Date 08/29/24
Style Colonial
Bedrooms 3
Full Baths 1
Half Baths 1
Year Built 1971
Annual Tax Amount $3,180
Tax Year 2023
Lot Size 6,621 Sqft
Acres 0.15
Lot Dimensions 57 x 109
Property Description
ABSOLUTELY PERFECT describes this very well maintained Trenton Colonial. This home is nestled on a 109' deep tree lined lot, A whole house Generac generator, 2 car attached garage w/ a service door, Dimensional shingles, Pella windows throughout, A/C, Payne furnace, and a fenced in yar describes the Peaceful outdoors, Enter into the spacious living room that includes a large bay window, Spacious Eat in kitchen with Maple cabinets and appliances are included. Family room adorns a natural fireplace with a brick hearth and a Pella sliding door leading to the rear yard patio. Large primary suite has double closets, updated baths, full basement and so much more!
Location
State MI
County Wayne
Area Wayne County - 100
Direction Vreeland to south on Weddel to home on the left
Rooms
Basement Full
Interior
Interior Features Ceiling Fan(s), Garage Door Opener, Generator, Eat-in Kitchen
Heating Forced Air
Cooling Central Air
Fireplaces Number 1
Fireplaces Type Family Room, Wood Burning
Fireplace true
Window Features Screens,Replacement,Insulated Windows,Bay/Bow,Window Treatments
Appliance Refrigerator, Range, Dishwasher
Laundry Gas Dryer Hookup, In Basement, Sink, Washer Hookup
Exterior
Exterior Feature Fenced Back, Patio
Parking Features Attached
Garage Spaces 2.0
Utilities Available Natural Gas Available, Natural Gas Connected, Cable Connected, Public Sewer, High-Speed Internet
View Y/N No
Street Surface Paved
Garage Yes
Building
Lot Description Level, Sidewalk
Story 2
Sewer Public Sewer
Water Public
Architectural Style Colonial
Structure Type Brick,Vinyl Siding
New Construction No
Schools
School District Gibraltar
Others
Tax ID 70-103-01-0115-000
Acceptable Financing Cash, FHA, VA Loan, Conventional
Listing Terms Cash, FHA, VA Loan, Conventional
Read Less



