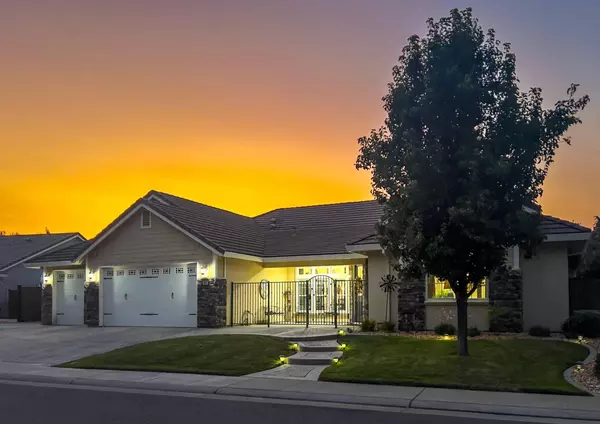For more information regarding the value of a property, please contact us for a free consultation.
951 Chase DR Galt, CA 95632
Want to know what your home might be worth? Contact us for a FREE valuation!

Our team is ready to help you sell your home for the highest possible price ASAP
Key Details
Sold Price $875,000
Property Type Single Family Home
Sub Type Single Family Residence
Listing Status Sold
Purchase Type For Sale
Square Footage 3,089 sqft
Price per Sqft $283
Subdivision Creekside 02
MLS Listing ID 224083758
Sold Date 09/28/24
Bedrooms 4
Full Baths 3
HOA Y/N No
Originating Board MLS Metrolist
Year Built 2015
Lot Size 0.282 Acres
Acres 0.2818
Property Description
The oasis you've been dreaming about! Situated across from a wildlife area, this spacious 1 story home has an open floor plan featuring a grand entry with vinyl plank floors and tile, wide hallways, high ceilings, formal dining room, spacious living room with a beautiful fireplace, recessed lighting with light temperature adjustments, fireplace mood lighting, and ceiling fans. the expansive gourmet kitchen offers beautiful cabinetry, a large gas cooktop, an expansive island with stainless steel sink and a gorgeous cement counter top with space for 4 bar stools. The west wing offers a sexy master suite with a fireplace, access to the refreshing pool and a relaxing master bath with his and her walk-in closet, 2 separate vanities, a large soaking tub and doorless stall shower with glass panels. The east wing boasts 3 sizable bedrooms, an office that could be a 5th bedroom, a Jack-n-Jill bathroom with shower over tub and dual vanities along with a hall bath. Spacious accommodations for your boat, hobby car, RV w/50 amp power, sewer and water connections. Enjoy a carefree lifestyle relaxing in the spa or splashing in the pool, soothe your hunger pangs grilling steaks in the outdoor kitchen. You can actually walk around your big car that's parked in the huge 3 car garage.
Location
State CA
County Sacramento
Area 10632
Direction Please us the GPS on your phone.
Rooms
Master Bathroom Closet, Shower Stall(s), Double Sinks, Soaking Tub, Walk-In Closet 2+
Master Bedroom Ground Floor, Outside Access
Living Room Cathedral/Vaulted
Dining Room Breakfast Nook, Formal Room, Dining Bar, Space in Kitchen
Kitchen Breakfast Area, Concrete Counter, Island w/Sink
Interior
Interior Features Cathedral Ceiling, Formal Entry
Heating Central, Fireplace(s), Gas, Hot Water, Natural Gas
Cooling Ceiling Fan(s), Central
Flooring Simulated Wood, Vinyl
Window Features Caulked/Sealed,Dual Pane Full
Appliance Gas Cook Top, Gas Plumbed, Built-In Gas Range, Gas Water Heater, Hood Over Range, Dishwasher, Disposal, Microwave, Plumbed For Ice Maker, Self/Cont Clean Oven
Laundry Cabinets, Inside Room
Exterior
Exterior Feature BBQ Built-In, Entry Gate, Fire Pit
Garage Attached, RV Access, Garage Facing Front, Interior Access
Garage Spaces 3.0
Fence Wood
Pool Built-In, Gunite Construction
Utilities Available Public, Electric, Natural Gas Connected
View Garden/Greenbelt, Woods
Roof Type Tile
Topography Level
Street Surface Asphalt,Paved
Porch Covered Patio
Private Pool Yes
Building
Lot Description Auto Sprinkler F&R, Curb(s)/Gutter(s), Dead End, Greenbelt, Street Lights, Landscape Back, Landscape Front, Low Maintenance
Story 1
Foundation Slab
Sewer In & Connected
Water Public
Architectural Style Ranch, Contemporary
Level or Stories One
Schools
Elementary Schools Galt Joint Union
Middle Schools Galt Joint Union
High Schools Galt Joint Uhs
School District Sacramento
Others
Senior Community No
Tax ID 150-0550-031-0000
Special Listing Condition Offer As Is
Read Less

Bought with Republic Realty Group
GET MORE INFORMATION




