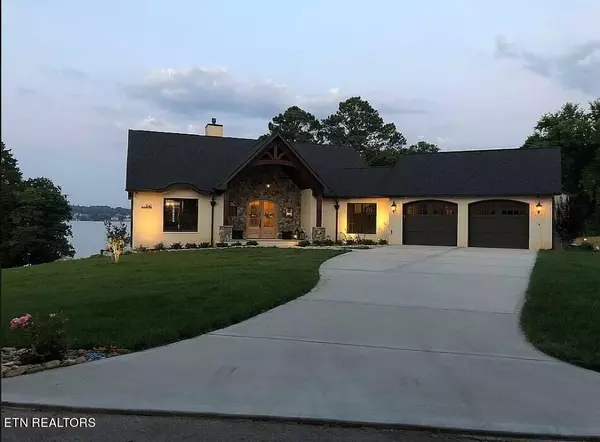For more information regarding the value of a property, please contact us for a free consultation.
5141 Scenic DR Lenoir City, TN 37772
Want to know what your home might be worth? Contact us for a FREE valuation!

Our team is ready to help you sell your home for the highest possible price ASAP
Key Details
Sold Price $1,475,000
Property Type Single Family Home
Sub Type Residential
Listing Status Sold
Purchase Type For Sale
Square Footage 3,500 sqft
Price per Sqft $421
Subdivision Ft Loudon Est
MLS Listing ID 1269514
Sold Date 08/30/24
Style Traditional
Bedrooms 3
Full Baths 2
Half Baths 1
Originating Board East Tennessee REALTORS® MLS
Year Built 2022
Lot Size 0.910 Acres
Acres 0.91
Lot Dimensions 186x194x127x136x118
Property Description
This custom-built brick and real stone clad lakefront home which was completed in 2022, features 3500 Sq.Ft. of luxurious construction with 3 bedrooms and 2.5 baths on nearly an acre of land overlooking fort Loudoun lake's main channel. As you enter this luxury home you are awestruck by the soaring vaulted tongue and groove ceilings and the barn wood floors of the expansive living room centerpieced by a floor to ceiling real stone gas log fireplace with stone seat plus gorgeous wooden arched beams above. The barn wood floors continue throughout the main floor. Magnificent views of the main channel though the wall of windows and sliding glass door entering the raised covered deck with mounted TV overlooking the large back yard, patio area near the dock and boat dock with watercraft lift. Open views to the gourmet kitchen which is equipped with a SubZero refrigerator, Bosch dishwasher, and a Thermador 48'' Pro range set against a stone surround plus cabinet microwave. This culinary paradise also includes pendant lighting over the large quartz island with sink, stone accents, tons of soft close custom cabs, recessed lighting and breakfast room surrounded with windows overlooking the almost acre lot and lake views! Massive main level master with adjoining tiled spa quality bath accented with his and hers separate vanities, air jetted tub positioned before the large picture window overlooking the lake plus a spacious walk-in shower and 2 walk-in closets! Laundry is a breeze in the main level laundry room leading to the 2-car garage on the main and you have an additional protected pad area below for your boat with adjoining double doored storage room for your water toys. Convenient main floor half bath for guest with barn wood floors and elegant bowel vanity Descend to the lower level to enjoy the gargantuan rec room with views of the lake plus you have 2 large bed rooms with 2 closets each adorned with custom shelving! In addition to the basement tiled full bath, you have an unfished private bath off one of the bedrooms! Basement office and storage room! Additional amenities include lake irrigation and smart home technology, among many others. Approximately 2 mins away from route 321 and 4 mins to the 321/hwy 11 center of Lenoir City with all its shopping and restaurants!
Location
State TN
County Loudon County - 32
Area 0.91
Rooms
Other Rooms Basement Rec Room, LaundryUtility, Workshop, Extra Storage, Office, Breakfast Room, Great Room, Mstr Bedroom Main Level, Split Bedroom
Basement Finished, Walkout
Dining Room Breakfast Bar, Eat-in Kitchen, Breakfast Room
Interior
Interior Features Cathedral Ceiling(s), Island in Kitchen, Pantry, Walk-In Closet(s), Breakfast Bar, Eat-in Kitchen
Heating Heat Pump, Propane, Electric
Cooling Central Cooling
Flooring Hardwood, Tile
Fireplaces Number 1
Fireplaces Type Stone, Gas Log
Appliance Central Vacuum, Dishwasher, Disposal, Gas Stove, Microwave, Refrigerator, Smoke Detector, Tankless Wtr Htr
Heat Source Heat Pump, Propane, Electric
Laundry true
Exterior
Exterior Feature Irrigation System, Window - Energy Star, Windows - Insulated, Porch - Covered, Deck, Doors - Energy Star, Dock
Garage Garage Door Opener, Attached, Main Level
Garage Spaces 2.0
Garage Description Attached, Garage Door Opener, Main Level, Attached
View Lake
Total Parking Spaces 2
Garage Yes
Building
Lot Description Waterfront Access, Lakefront, Lake Access, Current Dock Permit on File, Level
Faces From Lenoir City: 321 east across the Fort Loudoun Lake bridge to left on Allen Shore Drive. As you come close to the lake the road changes name to Scenic Drive and house will be on the left.
Sewer Septic Tank
Water Public
Architectural Style Traditional
Structure Type Stone,Brick
Schools
Middle Schools North
High Schools Loudon
Others
Restrictions No
Tax ID 027B A 011.00
Energy Description Electric, Propane
Read Less
GET MORE INFORMATION




