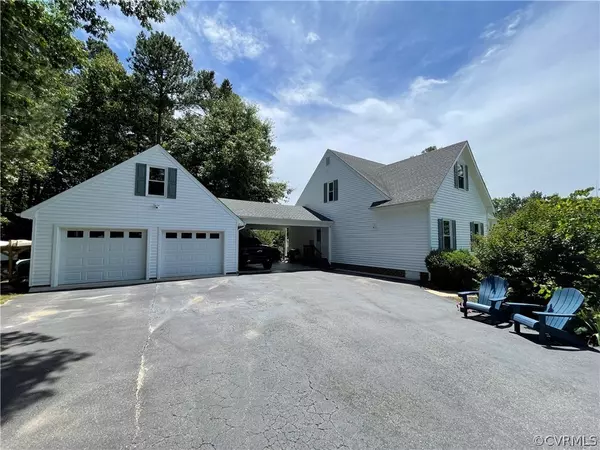For more information regarding the value of a property, please contact us for a free consultation.
12031 Eagle Pass DR Chesterfield, VA 23838
Want to know what your home might be worth? Contact us for a FREE valuation!

Our team is ready to help you sell your home for the highest possible price ASAP
Key Details
Sold Price $510,000
Property Type Single Family Home
Sub Type Single Family Residence
Listing Status Sold
Purchase Type For Sale
Square Footage 2,640 sqft
Price per Sqft $193
Subdivision Beechwood Forest
MLS Listing ID 2415167
Sold Date 08/08/24
Style Two Story
Bedrooms 4
Full Baths 2
Half Baths 1
Construction Status Actual
HOA Y/N No
Year Built 2002
Annual Tax Amount $3,960
Tax Year 2023
Lot Size 0.979 Acres
Acres 0.979
Property Sub-Type Single Family Residence
Property Description
If you're looking for a 4 bedroom 2.5 bathroom home on a near acre lot with two large living spaces and a beautiful back deck overlooking a huge backyard this is the home for you! You will be amazed by the abundant storage from the attic spaces and 2nd story storage area above the oversized garage to the detached shed out back. Since both Pocahontas State Park and Lake Chesdin are under 15 minutes away, this home is ready for a day enjoying the outdoors. If you prefer to stay inside you can spend your day in your massive recreation room or reading a book in your livingroom by your gorgeous fireplace crowned with vaulted ceilings. For anyone working from home you will be pleased to discover a built in desk and additional work space upstairs. And don't forget that 1st floor primary bedroom and 3 extra bedrooms upstairs with additional storage areas. This home is perfect for a buyer who wants a move-in ready home, NO HOA, with a roof, heat pumps, and vinyl siding all under 10 years old. Come enjoy this splendid home that accommodates a backyard BBQ or a cozy night in.
Location
State VA
County Chesterfield
Community Beechwood Forest
Area 54 - Chesterfield
Interior
Interior Features Ceiling Fan(s), Cathedral Ceiling(s), Separate/Formal Dining Room, Double Vanity, Eat-in Kitchen, Fireplace, High Ceilings, High Speed Internet, Laminate Counters, Bath in Primary Bedroom, Main Level Primary, Pantry, Track Lighting, Wired for Data, Walk-In Closet(s), Central Vacuum
Heating Heat Pump, Propane
Cooling Heat Pump
Flooring Carpet, Tile, Wood
Fireplaces Type Gas, Vented
Fireplace Yes
Appliance Dryer, Dishwasher, Electric Cooking, Freezer, Disposal, Ice Maker, Microwave, Oven, Refrigerator, Smooth Cooktop, Stove, Washer
Laundry Washer Hookup, Dryer Hookup
Exterior
Exterior Feature Deck, Porch, Storage, Shed, Paved Driveway
Parking Features Detached
Garage Spaces 2.0
Fence Back Yard, Partial, Fenced
Pool None
Roof Type Composition
Porch Rear Porch, Front Porch, Deck, Porch
Garage Yes
Building
Lot Description Cleared, Wooded
Story 2
Sewer Septic Tank
Water Well
Architectural Style Two Story
Level or Stories Two
Structure Type Frame,Vinyl Siding
New Construction No
Construction Status Actual
Schools
Elementary Schools Matoaca
Middle Schools Matoaca
High Schools Matoaca
Others
Tax ID 746-64-71-91-600-000
Ownership Individuals
Security Features Smoke Detector(s)
Financing Cash
Read Less

Bought with Real Broker LLC



