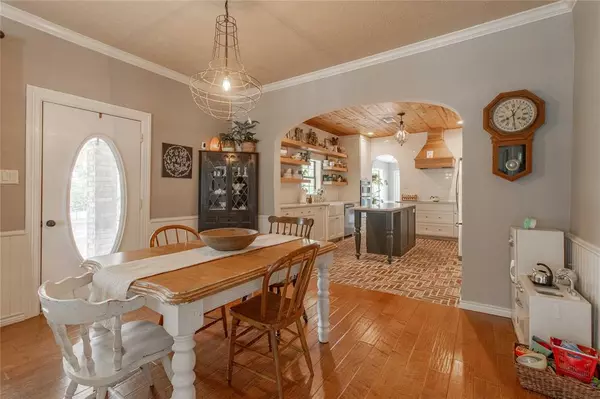For more information regarding the value of a property, please contact us for a free consultation.
1991 County Road 1029 Mckinney, TX 75071
Want to know what your home might be worth? Contact us for a FREE valuation!

Our team is ready to help you sell your home for the highest possible price ASAP
Key Details
Property Type Single Family Home
Sub Type Single Family Residence
Listing Status Sold
Purchase Type For Sale
Square Footage 2,115 sqft
Price per Sqft $267
Subdivision Phillip Smith Survey
MLS Listing ID 20666033
Sold Date 08/29/24
Style Traditional
Bedrooms 4
Full Baths 3
HOA Y/N None
Year Built 1920
Annual Tax Amount $5,086
Lot Size 1.062 Acres
Acres 1.062
Property Description
You won't want to miss this charming 3 bed, 2 bath country home built in 1920 on over an acre! The home has been completely updated with a modern farmhouse feel. Updates in the kitchen include new cabinets, quartz countertops, open shelving, large island, herringbone brick flooring, new paint and lighting. Both bathrooms in the main home have been renovated to feel bright and airy with new tile and shiplap. Natural light is abundant in each room of the home specifically the living room that over looks the large front porch and treed front yard. This home also features an income producing short term rental suite that is detached from the main home. This 576 sf suite includes a full kitchen, updated bathroom, and washer dryer hookups. The owners currently make roughly 24k per year with this rental property. Also included is a 30x30 spray foamed shop with a large roll up door and 15x30 covered parking for an RV or additional vehicles. Country living close to Downtown McKinney!
Location
State TX
County Collin
Direction North on 75 to 380 in McKinney. East on 380, go Left (North) on New Hope Road (1827), Left on 2933, Left on CR 1029. Property on Right.
Rooms
Dining Room 1
Interior
Interior Features Cable TV Available, Decorative Lighting, Eat-in Kitchen, In-Law Suite Floorplan, Natural Woodwork, Open Floorplan, Paneling, Smart Home System, Second Primary Bedroom
Heating Electric, Fireplace Insert
Cooling Electric
Flooring Brick, Luxury Vinyl Plank, Tile, Wood
Fireplaces Number 1
Fireplaces Type Electric, Living Room
Appliance Built-in Gas Range, Dishwasher, Electric Cooktop, Microwave
Heat Source Electric, Fireplace Insert
Laundry Electric Dryer Hookup, Utility Room, Full Size W/D Area, Washer Hookup
Exterior
Exterior Feature Courtyard, Fire Pit, Garden(s), Rain Gutters, Storage, Uncovered Courtyard
Garage Spaces 2.0
Carport Spaces 2
Fence Barbed Wire, Fenced, Vinyl, Wood
Utilities Available All Weather Road, Gravel/Rock, Rural Water District, Septic
Roof Type Composition
Total Parking Spaces 4
Garage Yes
Building
Lot Description Acreage
Story One
Foundation Pillar/Post/Pier
Level or Stories One
Structure Type Brick,Siding
Schools
Elementary Schools Webb
Middle Schools Johnson
High Schools Mckinney North
School District Mckinney Isd
Others
Ownership See Tax
Acceptable Financing Cash, Conventional, FHA, VA Loan
Listing Terms Cash, Conventional, FHA, VA Loan
Financing Conventional
Special Listing Condition Aerial Photo
Read Less

©2024 North Texas Real Estate Information Systems.
Bought with Nikki Vance • Funk Realty Group, LLC
GET MORE INFORMATION




