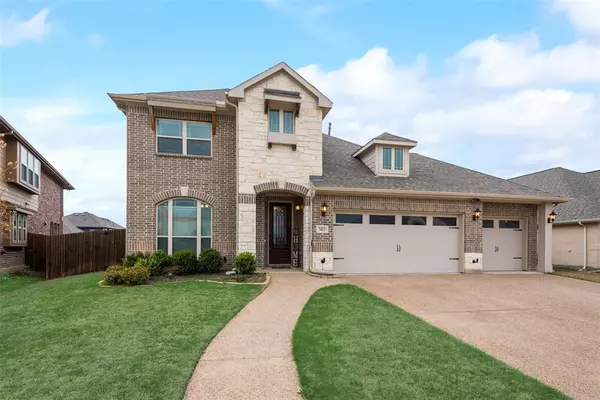For more information regarding the value of a property, please contact us for a free consultation.
3411 Pebble Court Melissa, TX 75454
Want to know what your home might be worth? Contact us for a FREE valuation!

Our team is ready to help you sell your home for the highest possible price ASAP
Key Details
Property Type Single Family Home
Sub Type Single Family Residence
Listing Status Sold
Purchase Type For Sale
Square Footage 3,265 sqft
Price per Sqft $159
Subdivision Brookside Ph 2
MLS Listing ID 20565908
Sold Date 08/29/24
Style Traditional
Bedrooms 5
Full Baths 3
Half Baths 1
HOA Fees $54/ann
HOA Y/N Mandatory
Year Built 2020
Annual Tax Amount $9,339
Lot Size 9,408 Sqft
Acres 0.216
Property Description
Discover your dream home nestled in a charming cul-de-sac within the highly sought-after Melissa ISD! This exquisite property features 5 bedrooms, 3.5 bathrooms, a 3-car garage, a dedicated office, and a bonus room with many upgrades added to the home. The first floor is adorned with wood-like ceramic tiles leading into the heart of the home, where a chef's kitchen awaits. This kitchen boasts quartz countertops, a gas cooktop, vented exhaust fan, stainless steel appliances, a white tile backsplash, under-cabinet lighting, and a massive pantry. Relish the luxury of TWO expansive owner's suites, each with lavish en-suites and large walk-in closets. Step outside to enjoy the extended covered patio overlooking the sprawling the massive backyard, ideal for outdoor gatherings.
Location
State TX
County Collin
Community Playground
Direction From US 75 N, exit 44 for TX 121 N toward Bonham, turn left onto Laurel Valley Ln, left onto Pebble Ct
Rooms
Dining Room 1
Interior
Interior Features Cable TV Available, Double Vanity, Eat-in Kitchen, High Speed Internet Available, Kitchen Island, Loft, Open Floorplan, Pantry, Walk-In Closet(s), Wired for Data
Heating Central, Fireplace(s), Natural Gas
Cooling Ceiling Fan(s), Central Air, Electric
Flooring Carpet, Ceramic Tile
Fireplaces Number 1
Fireplaces Type Gas, Gas Logs, Glass Doors, Living Room, Stone
Appliance Dishwasher, Disposal, Gas Cooktop, Gas Oven, Microwave, Plumbed For Gas in Kitchen, Tankless Water Heater, Vented Exhaust Fan
Heat Source Central, Fireplace(s), Natural Gas
Laundry Electric Dryer Hookup, Utility Room, Full Size W/D Area, Washer Hookup
Exterior
Exterior Feature Covered Patio/Porch, Rain Gutters, Lighting, Private Yard
Garage Spaces 3.0
Fence Back Yard, Fenced, Wood
Community Features Playground
Utilities Available City Sewer, City Water, Co-op Electric, Community Mailbox, Individual Gas Meter, Natural Gas Available
Roof Type Composition
Total Parking Spaces 3
Garage Yes
Building
Lot Description Cul-De-Sac, Few Trees, Landscaped, Lrg. Backyard Grass, Sprinkler System
Story Two
Foundation Slab
Level or Stories Two
Structure Type Brick
Schools
Elementary Schools North Creek
Middle Schools Melissa
High Schools Melissa
School District Melissa Isd
Others
Ownership See Tax
Acceptable Financing Cash, Conventional, FHA, VA Loan
Listing Terms Cash, Conventional, FHA, VA Loan
Financing Conventional
Read Less

©2024 North Texas Real Estate Information Systems.
Bought with Christie Cannon • Keller Williams Frisco Stars
GET MORE INFORMATION




