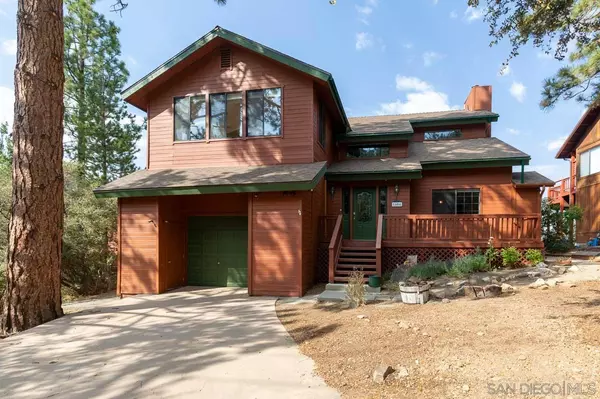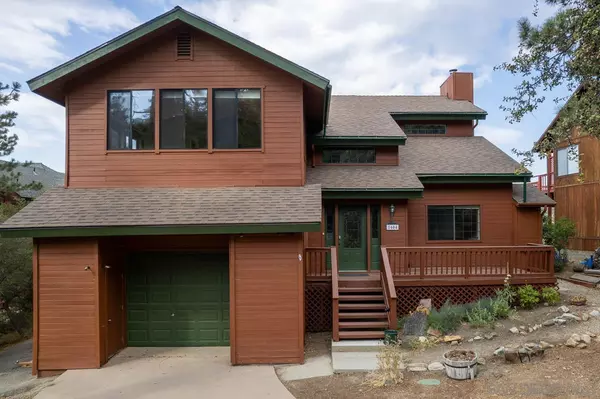For more information regarding the value of a property, please contact us for a free consultation.
1604 Zermatt Dr Pine Mountain Club, CA 93222
Want to know what your home might be worth? Contact us for a FREE valuation!

Our team is ready to help you sell your home for the highest possible price ASAP
Key Details
Sold Price $410,000
Property Type Single Family Home
Sub Type Detached
Listing Status Sold
Purchase Type For Sale
Square Footage 2,170 sqft
Price per Sqft $188
MLS Listing ID 240017316
Sold Date 08/30/24
Style Detached
Bedrooms 3
Full Baths 2
Half Baths 1
Construction Status Repairs Cosmetic
HOA Fees $161/mo
HOA Y/N Yes
Year Built 1989
Property Description
Amazing property in scenic Pine Mountain Club. This property is located on a private street with stunning panoramic mountain views! The living room with its magnificent vaulted/high ceilings, features a beautiful wood burning fireplace and views of the mountains are right next to you from every room. The large kitchen and dining room is the perfect setting for large family get together or just to enjoy a morning coffee with the mountains in the background. On the main level you will also find a huge family room for the whole family to gather. The first floor contains all the bedrooms of this 3 bedroom 2.5 bathroom property. Every room has beautiful, natural light and a primary suite with walk in closet and en-suite bathroom. Every single window in this property features panoramic views of the different mountain exposures! Being located in the welcoming Pine Mountain HOA you will have all the amenities at your fingertips including a beautiful pool complex with spa and lounge areas. An inviting golf course at the foothills of the mountains along with amazing hiking and horse trails are just a few of the amenities PMC offers! This property is ready for its new owner to bring their vision and ideas. In need of some remodeling/repair.
Location
State CA
County Kern
Community Out Of Area
Area Frazier Park (93222)
Rooms
Family Room 18x18
Master Bedroom 15x12
Bedroom 2 14x10
Bedroom 3 12x10
Living Room 21x18
Dining Room 12x12
Kitchen 13x12
Interior
Heating Natural Gas
Flooring Carpet, Laminate, Linoleum/Vinyl, Tile
Fireplaces Number 1
Fireplaces Type FP in Living Room
Equipment Dishwasher, Disposal, Garage Door Opener, Microwave, Range/Oven, Refrigerator, Shed(s), Washer, Built In Range, Gas Oven, Gas Stove, Grill, Gas Range, Gas Cooking
Appliance Dishwasher, Disposal, Garage Door Opener, Microwave, Range/Oven, Refrigerator, Shed(s), Washer, Built In Range, Gas Oven, Gas Stove, Grill, Gas Range, Gas Cooking
Laundry Closet Full Sized
Exterior
Exterior Feature Wood
Garage Attached
Garage Spaces 2.0
Pool Community/Common
Community Features BBQ, Tennis Courts, Biking/Hiking Trails, Clubhouse/Rec Room, Exercise Room, Golf, Horse Trails, Playground, Pool, Recreation Area, RV/Boat Parking, Sauna, Spa/Hot Tub
Complex Features BBQ, Tennis Courts, Biking/Hiking Trails, Clubhouse/Rec Room, Exercise Room, Golf, Horse Trails, Playground, Pool, Recreation Area, RV/Boat Parking, Sauna, Spa/Hot Tub
View Mountains/Hills, Panoramic, Bluff, Trees/Woods
Roof Type Composition
Total Parking Spaces 8
Building
Story 2
Lot Size Range .25 to .5 AC
Sewer Septic Installed
Water Meter on Property
Level or Stories 2 Story
Construction Status Repairs Cosmetic
Others
Ownership Fee Simple
Monthly Total Fees $161
Acceptable Financing Cash, Conventional
Listing Terms Cash, Conventional
Pets Description Yes
Read Less

Bought with Drew Rankel • Drew Rankel
GET MORE INFORMATION




