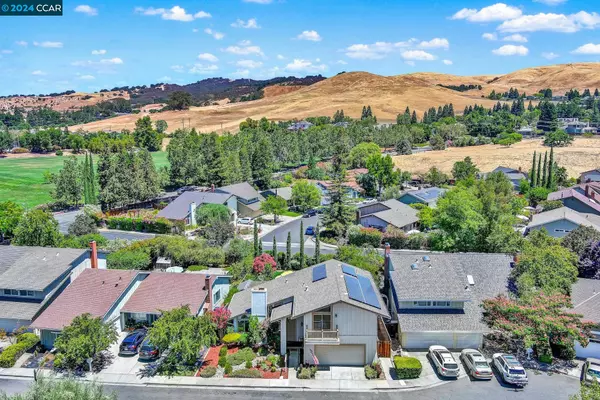For more information regarding the value of a property, please contact us for a free consultation.
634 Manhasset Ct Walnut Creek, CA 94598
Want to know what your home might be worth? Contact us for a FREE valuation!

Our team is ready to help you sell your home for the highest possible price ASAP
Key Details
Sold Price $1,450,000
Property Type Single Family Home
Sub Type Single Family Home
Listing Status Sold
Purchase Type For Sale
Square Footage 2,103 sqft
Price per Sqft $689
MLS Listing ID CC41065508
Sold Date 08/29/24
Style Contemporary
Bedrooms 4
Full Baths 2
Half Baths 1
HOA Fees $115/qua
Originating Board Contra Costa Association of Realtors
Year Built 1975
Lot Size 4,020 Sqft
Property Description
FRESHLY REMODELED & updated 4 Bedroom NORTHGATE area HOME - situated ideally toward the END OF A QUIET COURT in sought-after Walnut Green! Your family will love ARBOLADO PARK across the street with the playgrounds, basketball & tennis courts, soccer field, picnic area & trail connections. A short walk brings you to Boundary Oaks Golf Course & Lime Ridge trails. A quick drive away, enjoy plentiful shopping, restaurants & TOP-RATED SCHOOLS (including Northgate High). Entertain your family & friends in the spacious downstairs living, dining, kitchen and family room areas. Chill out back in your shaded & LUSH BACKYARD with beautiful flowering plants & trees, grapevines, gorgeous pebble surfaced POOL, lattice covered patio, large storage-gardening shed, & side yard - perfect for your dog run. Escape upstairs to your vaulted ceilinged UPDATED private BEDROOM-BATHROOM SUITE. Live greener and SAVE MONEY with your OWNED SOLAR SYSTEM and the EV CHARGER in garage. Take pride in your home's updates - including stone in bathrooms & kitchen, new flooring, fresh paint, & more. This home is TURN-KEY READY for you and your family! APPLIANCES INCLUDED. MOST INSPECTIONS COMPLETE. With exclusive easement, LOT IS MUCH LARGER than 4k sq ft PUBLIC RECORD at 6k sq ft+. Home Warranty Available.
Location
State CA
County Contra Costa
Area Other Area
Rooms
Family Room Separate Family Room
Dining Room Dining Area
Kitchen Countertop - Stone, Dishwasher, Garbage Disposal, Breakfast Bar, Microwave, Cooktop - Electric, Refrigerator, Updated
Interior
Heating Forced Air
Cooling Ceiling Fan, Central -1 Zone
Flooring Other, Stone, Tile, Vinyl, Carpet - Wall to Wall
Fireplaces Type Living Room, Wood Burning, Brick
Laundry 220 Volt Outlet, Gas Hookup, In Laundry Room, Washer, Dryer
Exterior
Exterior Feature Siding - Wood
Garage Attached Garage, Garage, Gate / Door Opener
Garage Spaces 2.0
Pool Pool - Gunite, Pool - In Ground
Roof Type Composition
Building
Lot Description Grade - Level, Regular
Story Two Story
Foundation Concrete Slab, Crawl Space
Water Public, Heater - Gas
Architectural Style Contemporary
Others
Tax ID 135-210-024-0
Special Listing Condition Not Applicable
Read Less

© 2024 MLSListings Inc. All rights reserved.
Bought with Breana Van Vort • Twin Oaks Real Estate INC
GET MORE INFORMATION




