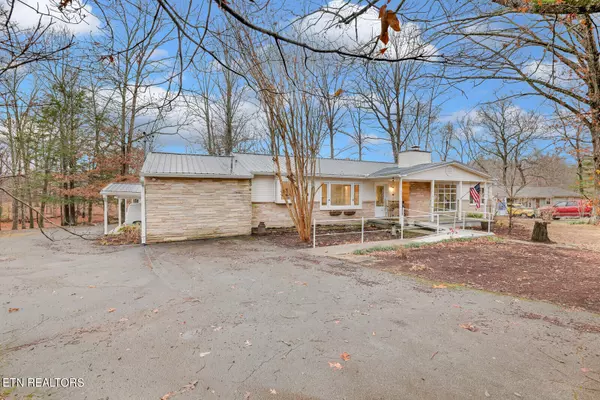For more information regarding the value of a property, please contact us for a free consultation.
255 Halstead DR Crossville, TN 38555
Want to know what your home might be worth? Contact us for a FREE valuation!

Our team is ready to help you sell your home for the highest possible price ASAP
Key Details
Sold Price $317,000
Property Type Single Family Home
Sub Type Residential
Listing Status Sold
Purchase Type For Sale
Square Footage 2,138 sqft
Price per Sqft $148
MLS Listing ID 1246586
Sold Date 08/30/24
Style Traditional
Bedrooms 3
Full Baths 2
Half Baths 1
Originating Board East Tennessee REALTORS® MLS
Year Built 1959
Lot Size 0.820 Acres
Acres 0.82
Property Description
Welcome to 255 Halstead Drive located on the lovely 3.7 acre Lake Halstead. This renovated home features 3 bedrooms and 2.5 baths & has fresh interior paint & new flooring. Primary Bathroom & new deck added 2020. Brand new GE stainless steel appliances on order to include the kitchen refrigerator, Gas range and dishwasher that will convey w/ home. New washer & dryer in 2021 that will also convey. Home is wheelchair friendly w/ interior being 3ft doors & front door ramp. Addition to Primary bedroom addition 2018 includes 13x7 jacuzzi hot tub. Plumbing underneath the home & all electrical outlets replaced 2022. Gorgeous landscaping w/ perennials, bulbs & 27 Knockout Rose bushes. Gorgeous scenery w/ abundant wildlife & lake filled w/ bass. Canoe in your own backyard! Crossville is convenient to Edgar Evans, Watts Bar & Centerhill lakes, many golf courses, several Tennessee waterfalls & the Smoky Mountains for weekend excursions! Home Sweet Home!
Location
State TN
County Cumberland County - 34
Area 0.82
Rooms
Basement Crawl Space
Interior
Heating Central, Natural Gas
Cooling Central Cooling
Flooring Laminate, Carpet
Fireplaces Number 1
Fireplaces Type Stone
Appliance Range
Heat Source Central, Natural Gas
Exterior
Exterior Feature Porch - Covered
Garage Detached, Main Level
Carport Spaces 2
Garage Description Detached, Main Level
View Lakefront
Parking Type Detached, Main Level
Garage No
Building
Lot Description Lakefront
Faces From PCCH: Spring Street onto Hwy 111, I-40E, exit 322, right onto Peavine Rd, continue onto Miller Ave, left onto Lantana Rd, right onto Halstead Dr.- Destination will be on your left. SOP
Sewer Public Sewer
Water Public
Architectural Style Traditional
Structure Type Stone,Vinyl Siding,Frame
Others
Restrictions No
Tax ID 126A C 006.00
Energy Description Gas(Natural)
Read Less
GET MORE INFORMATION




