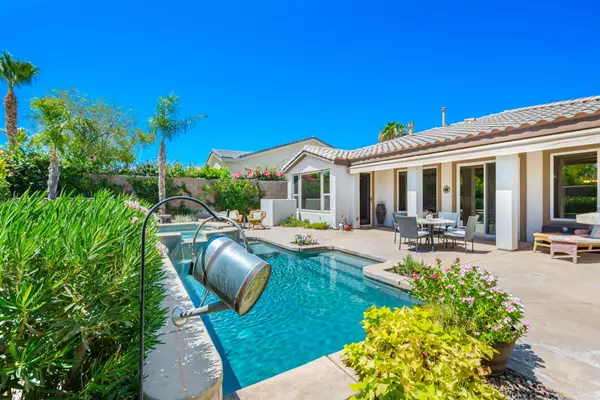For more information regarding the value of a property, please contact us for a free consultation.
60138 Katie CIR La Quinta, CA 92253
Want to know what your home might be worth? Contact us for a FREE valuation!

Our team is ready to help you sell your home for the highest possible price ASAP
Key Details
Sold Price $655,000
Property Type Single Family Home
Sub Type Single Family Residence
Listing Status Sold
Purchase Type For Sale
Square Footage 1,641 sqft
Price per Sqft $399
Subdivision Trilogy
MLS Listing ID 219113798
Sold Date 09/03/24
Style Spanish
Bedrooms 3
Full Baths 2
Three Quarter Bath 1
HOA Fees $552/mo
HOA Y/N Yes
Year Built 2005
Lot Size 6,970 Sqft
Property Description
Picture-Perfect! This fabulous Maurea model w/Casita, 3-BR, 3-BA pool/spa home is move-in-ready and available turnkey. The gated courtyard entry leads to an adorable roomy Casita with a kitchenette, custom built-ins, closet, and full bath. The main home is immaculate, open and bright with 9-foot ceilings, a kitchen, family room, and dining area overlooking a large covered-patio with tall wispy palms, fanciful flora, and a pool and spa with two cascading spillovers. Designed for easy-living the home has artfully designed tile floors in the main living areas and complementing wide-plank floors in two bedrooms, plus ceiling fans throughout. The family room features quality crafted wood built-ins for hidden storage, games, and books. The big-screen TV and surround sound ceiling speakers make movies and pro-sports come alive. During the holidays and cool winter months, the family room fireplace is a great place to curl up with a good book. The open kitchen makes cooking carefree with a new refrigerator and microwave, a large breakfast bar and counter tops with slab granite, stone backsplash, cabinets with pull-outs, and a pantry. The main bedroom suite is spacious with picture windows overlooking the backyard, and a privacy door to the patio and spa. The main bath has dual sinks, granite counters, a walk-in shower with custom stone tile surround, and a large walk-in closet. Guests will feel at home in their own bedroom and full bath. The over-sized garage fits 2-cars and a golf cart. Home upgrades include: New HVAC-July 2019; New Water Heater-July 2021;New Garage Door-Nov. 2022; New refrigerator-May 2023; Microwave Oven-Dec. 2023; Automated Patio Awning-July 2021; Wireless pool/spa control App-Aug. 2021
Location
State CA
County Riverside
Area 313 -La Quinta South Of Hwy 111
Interior
Heating Central, Forced Air, Natural Gas
Cooling Air Conditioning, Ceiling Fan(s), Central Air, Gas
Fireplaces Number 1
Fireplaces Type Gas Log
Furnishings Unfurnished
Fireplace true
Exterior
Garage true
Garage Spaces 2.0
Fence Block
Pool Heated, In Ground, Private, Salt Water, Tile, Pebble
Utilities Available Cable Available
View Y/N false
Private Pool Yes
Building
Lot Description Back Yard, Front Yard, Landscaped, Level, Rectangular Lot, Private, Cul-De-Sac
Story 1
Entry Level Ground Level, No Unit Above
Sewer In, Connected and Paid
Architectural Style Spanish
Level or Stories Ground Level, No Unit Above
Others
HOA Fee Include Building & Grounds,Cable TV,Clubhouse,Concierge,Security,Sewer,Trash
Senior Community Yes
Acceptable Financing Cash, Conventional, VA Loan
Listing Terms Cash, Conventional, VA Loan
Special Listing Condition Standard
Read Less
GET MORE INFORMATION




