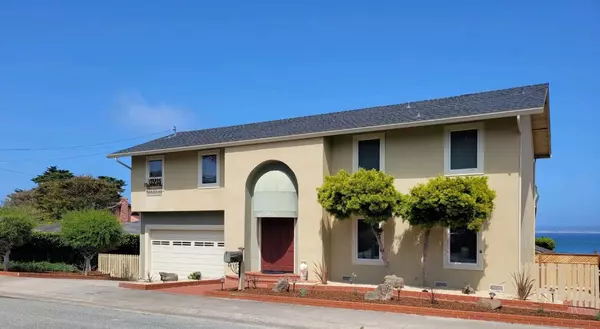For more information regarding the value of a property, please contact us for a free consultation.
830 Balboa AVE Pacific Grove, CA 93950
Want to know what your home might be worth? Contact us for a FREE valuation!

Our team is ready to help you sell your home for the highest possible price ASAP
Key Details
Sold Price $3,350,000
Property Type Single Family Home
Sub Type Single Family Home
Listing Status Sold
Purchase Type For Sale
Square Footage 2,048 sqft
Price per Sqft $1,635
MLS Listing ID ML81967041
Sold Date 09/03/24
Bedrooms 3
Full Baths 2
Year Built 1970
Lot Size 4,617 Sqft
Property Description
Spectacular views of Lover's Point & the Monterey Bay from most rooms--many whale sightings! Located in one of P.G.'s most desirable neighborhoods=The Beach Tract--close to the beach, near the Rec trail & a few short blocks to downtown for dining/shopping & more. This lovely home offers a reverse floorplan--taking advantage of the Bay views. Downstairs offers two bedrooms (one with Bay views) & 1 full bathroom, a laundry room with a Bay view, & an oversize 2-car garage with room for bikes, storage & even cars + access to the easy-to-maintain, private backyard with brand new fencing--a perfect space for kids, pets & how about a hot tub! Upstairs features an open plan--updated kitchen with granite countertops & stainless appliances adjacent to a spacious dining area with sit-down Bay views. The living room offers more Bay views, a warm fireplace & access to the 50 ft deck with a fire pit & opportunity for whale watching & enjoyment of breathtaking sunsets! There is also an area for puzzles, reading & contemplation of life! On this upper level the oversize primary suite has yes, more amazing views! All this and more.
Location
State CA
County Monterey
Area Beach Tract/Fairway Homes
Zoning R1
Rooms
Family Room No Family Room
Other Rooms Laundry Room
Dining Room Dining Area
Kitchen Countertop - Granite, Dishwasher, Garbage Disposal, Hood Over Range, Microwave, Oven Range - Electric, Refrigerator
Interior
Heating Central Forced Air - Gas
Cooling None
Flooring Carpet, Hardwood, Tile
Fireplaces Type Living Room
Laundry Inside, Washer / Dryer
Exterior
Exterior Feature Back Yard, Deck , Fenced, Low Maintenance
Garage Attached Garage, Gate / Door Opener
Garage Spaces 2.0
Fence Fenced Back, Not Surveyed
Utilities Available Public Utilities
View Bay, City Lights, Hills
Roof Type Composition
Building
Lot Description Views
Story 2
Foundation Concrete Perimeter and Slab
Sewer Sewer Connected
Water Public
Level or Stories 2
Others
Tax ID 006-065-023-000
Horse Property No
Special Listing Condition Not Applicable
Read Less

© 2024 MLSListings Inc. All rights reserved.
Bought with Amber Russell Kerchner • Over the Moon Realty, Inc
GET MORE INFORMATION




