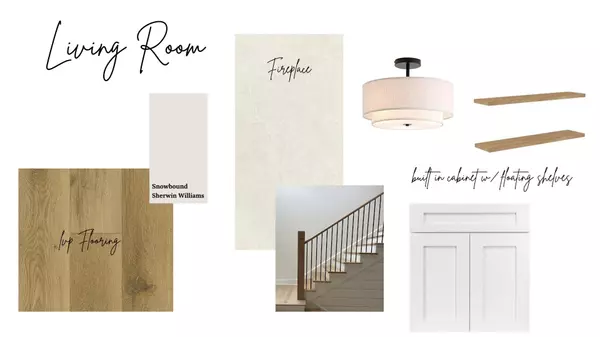For more information regarding the value of a property, please contact us for a free consultation.
5776 Stone Brook Dr Brentwood, TN 37027
Want to know what your home might be worth? Contact us for a FREE valuation!

Our team is ready to help you sell your home for the highest possible price ASAP
Key Details
Sold Price $355,000
Property Type Townhouse
Sub Type Townhouse
Listing Status Sold
Purchase Type For Sale
Square Footage 1,116 sqft
Price per Sqft $318
Subdivision Brentwood Trace
MLS Listing ID 2678474
Sold Date 09/04/24
Bedrooms 2
Full Baths 1
Half Baths 1
HOA Fees $280/mo
HOA Y/N Yes
Year Built 1982
Annual Tax Amount $1,909
Lot Size 871 Sqft
Acres 0.02
Property Description
Discover modern living in this beautifully renovated townhome in the popular Brentwood, TN. Every corner showcases high-quality finishes and thoughtful craftsmanship. Relax by the beautifully crafted tile fireplace with custom wood mantle or on your spacious outdoor patio. Upstairs, you'll find cozy bedrooms with plenty of closet space and a sleek, luxurious bathroom. Enjoy the local vibe with trendy restaurants and lively bars just a short walk away. The community pool is perfect for cooling off on hot days. Located in a prime spot, this townhome offers both convenience and a touch of luxury, making it a great place to call home. Don't miss out on this fantastic opportunity to experience the best of Brentwood living.
Location
State TN
County Davidson County
Interior
Interior Features Ceiling Fan(s)
Heating Central
Cooling Central Air
Flooring Tile, Vinyl
Fireplaces Number 1
Fireplace Y
Appliance Dishwasher, Disposal, Microwave
Exterior
Utilities Available Water Available, Cable Connected
Waterfront false
View Y/N false
Roof Type Shingle
Parking Type Asphalt
Private Pool false
Building
Story 2
Sewer Public Sewer
Water Public
Structure Type Vinyl Siding
New Construction false
Schools
Elementary Schools Percy Priest Elementary
Middle Schools John Trotwood Moore Middle
High Schools Hillsboro Comp High School
Others
HOA Fee Include Exterior Maintenance,Maintenance Grounds,Recreation Facilities,Trash
Senior Community false
Read Less

© 2024 Listings courtesy of RealTrac as distributed by MLS GRID. All Rights Reserved.
GET MORE INFORMATION




