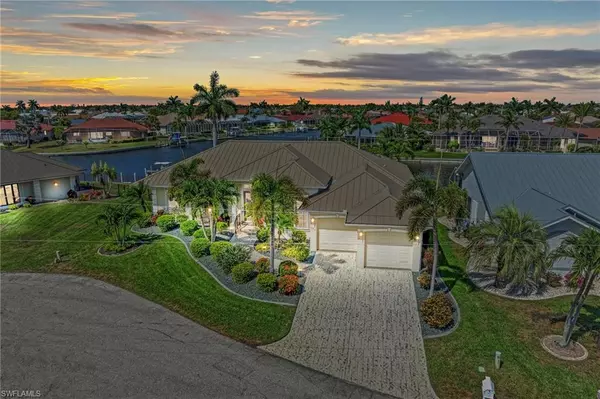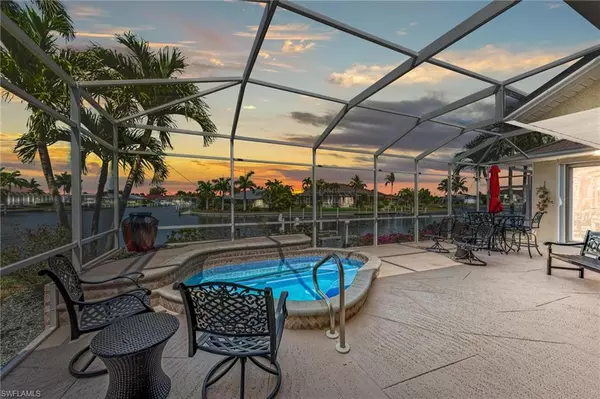For more information regarding the value of a property, please contact us for a free consultation.
606 Via Tunis Punta Gorda, FL 33950
Want to know what your home might be worth? Contact us for a FREE valuation!

Our team is ready to help you sell your home for the highest possible price ASAP
Key Details
Sold Price $775,000
Property Type Single Family Home
Sub Type Ranch,Single Family Residence
Listing Status Sold
Purchase Type For Sale
Square Footage 2,255 sqft
Price per Sqft $343
Subdivision Punta Gorda Isles
MLS Listing ID 224054233
Sold Date 09/02/24
Bedrooms 3
Full Baths 2
HOA Y/N No
Originating Board Florida Gulf Coast
Year Built 2004
Annual Tax Amount $5,818
Tax Year 2023
Lot Size 9,147 Sqft
Acres 0.21
Property Description
Stunning UPDATED WATERFRONT PUNTA GORDA ISLES HOME WITH NEW METAL ROOF, NEW EXTERIOR PAINT, NEW GUTTERS & SOFFITS, FULL ROLL DOWN/ACCORDION HURRICANE PROTECTION, NEW SEAWALL, BEAUTIFUL appointments and pride of ownership in every space at 606 VIA TUNIS! This Fero Construction home built in 2004 has 3 bedrooms, 2 bathrooms, plus a den, a beautiful and spacious kitchen with dining area, and a large lanai, perfect for enjoying the captivating long water views and sunrises over the waterway! It also has an oversized 2 car garage with an extra deep bay, perfect for a truck or long vehicle! From the outside, notice the immaculate yard/landscape, recently redone driveway, and landscape lighting. Inside, enjoy the trayed ceilings with cove lighting and open floor plan with beautiful water views and pocket sliding glass doors with a zero-corner entry. To the right, find the den/office at the front of the home, and a thoughtful design with the kitchen, with real wood cabinetry, granite counters, and stainless-steel appliances open to the living room and dinette with aquarium glass windows overlooking the lanai and spa. Also off the kitchen is the connection to the large garage and laundry room. The primary suite is opulent and takes up the entire right side of the home, with private sliding glass doors to the lanai, a beautiful bathroom with Roman shower, soaking tub, dual vanities, a private water closet, and a HUGE walk-in closet with direct access to the laundry room for convenience. On the opposite side of the home, enjoy a guest bathroom with access to the pool area, and 2 large guest bedrooms with beautiful natural light and great storage. Outside on the lanai, be captivated with the great boat traffic and entertaining spaces to relax and enjoy or soak in your oversized spa with water feature to unwind! The home has a new seawall and a concrete dock and lift in place with FAST POWER BOAT ACCESS to Charlotte Harbor via the City-Maintained Canals! Convenient to all things Punta Gorda Isles, including great parks, shopping, restaurants, boating, golfing, and more, this home is the one! BE SURE TO CLICK THE FULL VIRTUAL TOUR LINKS FOR DETAILS!
Location
State FL
County Charlotte
Area Punta Gorda Isles
Zoning G.S.-3.5
Rooms
Dining Room Breakfast Bar, Dining - Living, Eat-in Kitchen
Interior
Interior Features Foyer, Tray Ceiling(s), Walk-In Closet(s), Window Coverings
Heating Central Electric
Flooring Carpet, Tile
Equipment Cooktop - Electric, Dishwasher, Dryer, Microwave, Range, Refrigerator, Washer
Furnishings Unfurnished
Fireplace No
Window Features Window Coverings
Appliance Electric Cooktop, Dishwasher, Dryer, Microwave, Range, Refrigerator, Washer
Heat Source Central Electric
Exterior
Exterior Feature Boat Dock Private, Concrete Dock, Screened Lanai/Porch, Storage
Parking Features Driveway Paved, Paved, On Street, Attached
Garage Spaces 2.0
Amenities Available Guest Room, See Remarks
Waterfront Description Canal Front
View Y/N Yes
View Canal
Roof Type Tile
Total Parking Spaces 2
Garage Yes
Private Pool No
Building
Lot Description Cul-De-Sac, Irregular Lot
Story 1
Water Central
Architectural Style Ranch, Contemporary, Florida, Single Family
Level or Stories 1
Structure Type Concrete Block,Stucco
New Construction No
Schools
Elementary Schools Sallie Jones Elementary
Middle Schools Punta Gorda Middle
High Schools Charlotte High
Others
Pets Allowed Yes
Senior Community No
Tax ID 412212385002
Ownership Single Family
Read Less

Bought with Coldwell Banker Sunstar Realty



