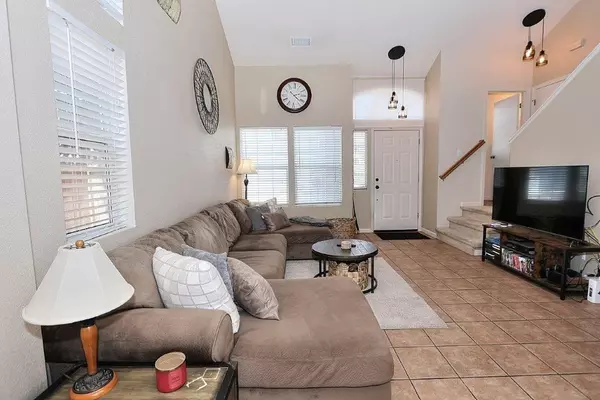For more information regarding the value of a property, please contact us for a free consultation.
9540 S Coast LN Elk Grove, CA 95758
Want to know what your home might be worth? Contact us for a FREE valuation!

Our team is ready to help you sell your home for the highest possible price ASAP
Key Details
Sold Price $502,500
Property Type Single Family Home
Sub Type Single Family Residence
Listing Status Sold
Purchase Type For Sale
Square Footage 1,351 sqft
Price per Sqft $371
Subdivision Woodside Creek
MLS Listing ID 224083819
Sold Date 09/04/24
Bedrooms 2
Full Baths 2
HOA Fees $79/mo
HOA Y/N Yes
Originating Board MLS Metrolist
Year Built 1993
Lot Size 2,566 Sqft
Acres 0.0589
Lot Dimensions 50 x 49
Property Description
Home Sweet Home in Established, Desirable Elk Grove Neighborhood. Beautifully Landscaped & Well Maintained Home with Open Floor Plan and High Ceilings. 2 Bedrooms Plus Loft Offers space for Home Office or Upstairs Family Rm. or potential for 3rd bdrm . Brand New Energy Efficient HVAC to be installed 08/20/24! Updated Kitchen (within past 5 years) features Island with beautiful Walnut Counter top & Beautifully Painted Cabinets, Dishwasher replaced approx 5 year. Interior Painted 2022. Spacious Primary Suite features Built-in Closet Organizers and updated Tiled Shower. Closet Organizer in 2nd bdrm. plus hidden 5'Deep and 5 1/2 ' Wide Storage closet that opens from Bdrm 2 closet. 2-Car Garage + guest parking nearby. Enjoy the low maintenance yard with backyard patio. EZ Access to Hwy 99 and I5, near shopping and restaurants.
Location
State CA
County Sacramento
Area 10758
Direction 99 t Elk Grove Blvd West exit; West on Elk Grove Blvd; Right on Big Horn Blvd; Right on Timbertree Pl; Left on S Coast Ln to address
Rooms
Master Bathroom Shower Stall(s), Tile
Master Bedroom Closet
Living Room Cathedral/Vaulted
Dining Room Space in Kitchen, Dining/Living Combo
Kitchen Pantry Closet, Island, Laminate Counter, Wood Counter
Interior
Interior Features Cathedral Ceiling
Heating Central, Gas
Cooling Central
Flooring Carpet, Tile
Fireplaces Number 1
Fireplaces Type Living Room, Wood Burning
Window Features Dual Pane Full,Window Coverings,Window Screens
Appliance Free Standing Gas Range, Gas Water Heater, Hood Over Range, Dishwasher, Disposal, Plumbed For Ice Maker
Laundry Laundry Closet, Electric, Gas Hook-Up, Ground Floor, In Kitchen
Exterior
Garage Attached, Garage Door Opener, Garage Facing Front
Garage Spaces 2.0
Fence Back Yard, Fenced, Wood, Other
Utilities Available Cable Connected, Public, Electric, Natural Gas Connected
Amenities Available None
Roof Type Tile
Topography Level,Trees Few
Street Surface Asphalt,Paved
Porch Uncovered Patio
Private Pool No
Building
Lot Description Shape Regular
Story 2
Foundation Slab
Sewer In & Connected, Public Sewer
Water Meter on Site, Public
Architectural Style Contemporary
Level or Stories Two
Schools
Elementary Schools Elk Grove Unified
Middle Schools Elk Grove Unified
High Schools Elk Grove Unified
School District Sacramento
Others
Senior Community No
Restrictions Exterior Alterations
Tax ID 116-0930-053-0000
Special Listing Condition None
Read Less

Bought with Keller Williams Realty
GET MORE INFORMATION




