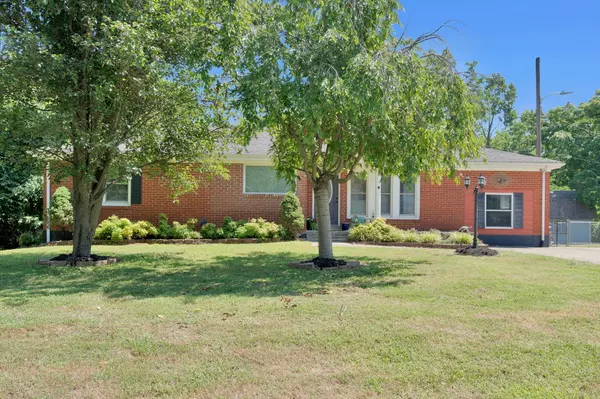For more information regarding the value of a property, please contact us for a free consultation.
213 Amherst Dr Nashville, TN 37214
Want to know what your home might be worth? Contact us for a FREE valuation!

Our team is ready to help you sell your home for the highest possible price ASAP
Key Details
Sold Price $420,800
Property Type Single Family Home
Sub Type Single Family Residence
Listing Status Sold
Purchase Type For Sale
Square Footage 1,423 sqft
Price per Sqft $295
Subdivision Walnut Grove
MLS Listing ID 2672062
Sold Date 09/04/24
Bedrooms 3
Full Baths 2
HOA Y/N No
Year Built 1952
Annual Tax Amount $2,292
Lot Size 0.330 Acres
Acres 0.33
Lot Dimensions 72 X 170
Property Description
Come see this charming ranch home nestled in Donelson Hills! This 3 bedroom 2 bathroom home has been updated with a brand new HVAC unit, tankless water heater, granite counter tops, and stainless steel appliances. The primary suite has been updated with a large walk-in closet and a luxurious spa-like primary bathroom. Step outside and enjoy your fully fenced backyard oasis and covered patio perfect entertaining, yet private enough for you to enjoy a quiet cup of coffee or watch the sunset. The oversized detached storage building gives plenty of space for storage and has a two car covered carport. This quiet neighborhood conveniently offers a quick access to Briley Parkway and I40, making it just a few minutes to downtown Nashville, BNA Airport, Opry Mills, Gaylord Springs Golf Course, shopping and plenty of restaurants. This home is ready for you to make it your own!
Location
State TN
County Davidson County
Rooms
Main Level Bedrooms 3
Interior
Interior Features Primary Bedroom Main Floor
Heating Central, Electric
Cooling Central Air, Electric
Flooring Finished Wood, Tile
Fireplace N
Appliance Dishwasher, Disposal, Dryer, Microwave, Refrigerator, Washer
Exterior
Exterior Feature Storage
Utilities Available Electricity Available, Water Available
Waterfront false
View Y/N false
Parking Type Detached
Private Pool false
Building
Lot Description Private
Story 1
Sewer Public Sewer
Water Public
Structure Type Brick
New Construction false
Schools
Elementary Schools Pennington Elementary
Middle Schools Two Rivers Middle
High Schools Mcgavock Comp High School
Others
Senior Community false
Read Less

© 2024 Listings courtesy of RealTrac as distributed by MLS GRID. All Rights Reserved.
GET MORE INFORMATION




