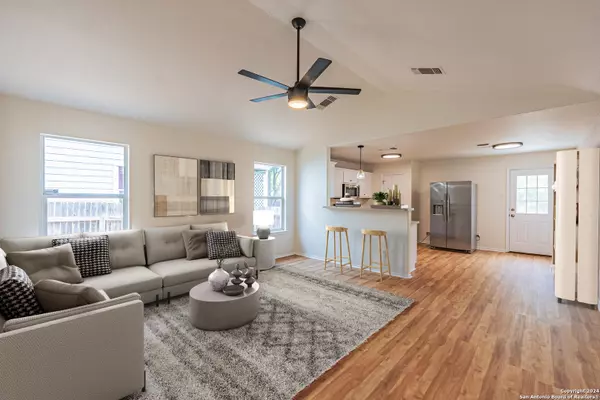For more information regarding the value of a property, please contact us for a free consultation.
6306 INDIGO FRST San Antonio, TX 78239-3274
Want to know what your home might be worth? Contact us for a FREE valuation!

Our team is ready to help you sell your home for the highest possible price ASAP
Key Details
Property Type Single Family Home
Sub Type Single Residential
Listing Status Sold
Purchase Type For Sale
Square Footage 1,267 sqft
Price per Sqft $173
Subdivision Inwood Place
MLS Listing ID 1781263
Sold Date 09/03/24
Style One Story,Traditional
Bedrooms 3
Full Baths 2
Construction Status Pre-Owned
HOA Fees $9/ann
Year Built 2005
Annual Tax Amount $4,607
Tax Year 2024
Lot Size 5,401 Sqft
Property Description
Discover your dream home in the highly sought-after Inwood Place subdivision! This charming 3-bedroom, 2-bath single-family residence, built in 2005, offers contemporary living with all the modern amenities you need. Spanning 1,267 sq ft of living space on a generous 5,401 sq ft lot, this home is designed for both comfort and style. Step inside to find a beautifully updated interior with all laminate flooring-no carpet!-and fresh paint throughout. Each room is fitted with ceiling fans, ensuring a cool and comfortable environment. The living area is bright and inviting, perfect for entertaining guests or relaxing with family. The home boasts new light and plumbing fixtures, adding a touch of modern elegance to every corner. The well-appointed kitchen features ample cabinet space and is ready for your culinary adventures. The bedrooms are spacious and offer plenty of natural light, making them perfect retreats at the end of the day. Both full bathrooms are tastefully updated and ready to meet all your needs. This home sits on a solid slab foundation and features an attached 2 car garage with 399 sq ft of space, providing ample room for parking and storage. The exterior showcases a contemporary style with hardwood walls, blending seamlessly into the tranquil setting of Inwood Place. Location is key, and this home delivers with convenient access to I-35 via O'Connor Rd, making commuting a breeze. Situated in the North East Independent School District, this property is zoned for top-rated schools, ensuring a quality education for your children. The Inwood Place subdivision is a vibrant and welcoming community known for its family-friendly atmosphere. The neighborhood is well-maintained and offers a peaceful retreat from the hustle and bustle of city life. Enjoy the benefits of living in a community with a strong sense of camaraderie and pride of ownership. With all-electric utilities, this home ensures energy efficiency and safety. The recent updates, including all new light and plumbing fixtures, mean you can move in without any hassle. This property offers an excellent opportunity to enjoy modern living in a fantastic community. Don't miss out on this move-in-ready gem. Schedule a viewing today and experience firsthand the quality, comfort, and convenience this home has to offer!
Location
State TX
County Bexar
Area 1600
Rooms
Master Bathroom Main Level 11X5 Tub/Shower Combo, Double Vanity, Garden Tub
Master Bedroom Main Level 15X12 Walk-In Closet, Ceiling Fan, Full Bath
Bedroom 2 Main Level 11X10
Bedroom 3 Main Level 12X11
Living Room Main Level 16X15
Kitchen Main Level 16X12
Interior
Heating Central
Cooling One Central
Flooring Laminate
Heat Source Electric
Exterior
Exterior Feature Privacy Fence, Double Pane Windows, Mature Trees
Parking Features Two Car Garage, Attached
Pool None
Amenities Available None
Roof Type Composition
Private Pool N
Building
Faces North,West
Foundation Slab
Sewer Sewer System, City
Water Water System, City
Construction Status Pre-Owned
Schools
Elementary Schools Royal Ridge
Middle Schools Ed White
High Schools Roosevelt
School District North East I.S.D
Others
Acceptable Financing Conventional, FHA, VA, TX Vet, Cash, Investors OK
Listing Terms Conventional, FHA, VA, TX Vet, Cash, Investors OK
Read Less



