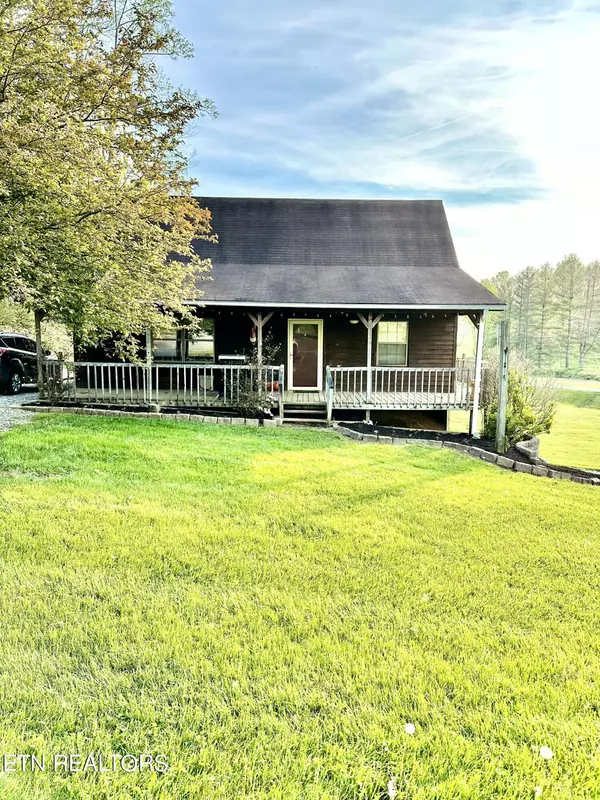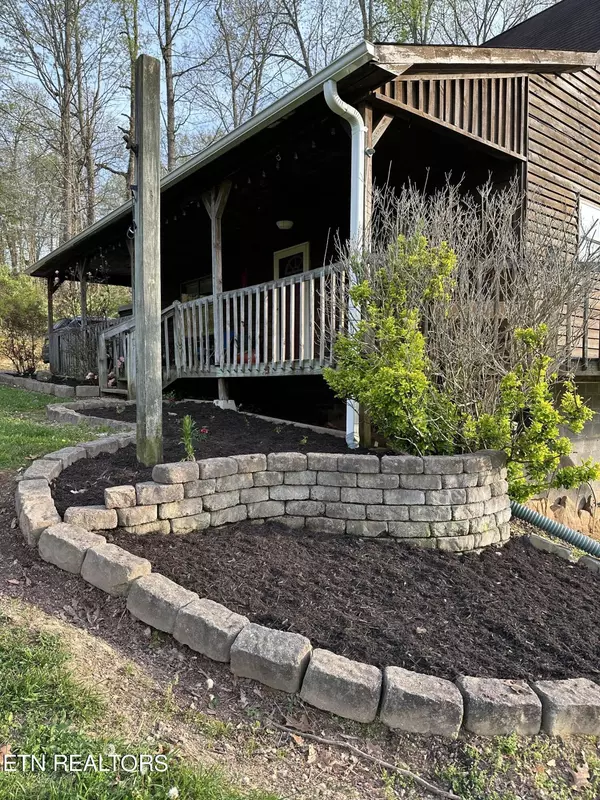For more information regarding the value of a property, please contact us for a free consultation.
140 Hurley DR Sneedville, TN 37869
Want to know what your home might be worth? Contact us for a FREE valuation!

Our team is ready to help you sell your home for the highest possible price ASAP
Key Details
Sold Price $225,000
Property Type Single Family Home
Sub Type Residential
Listing Status Sold
Purchase Type For Sale
Square Footage 1,123 sqft
Price per Sqft $200
MLS Listing ID 1259852
Sold Date 09/04/24
Style Cabin
Bedrooms 2
Full Baths 1
Originating Board East Tennessee REALTORS® MLS
Year Built 1998
Lot Size 1.100 Acres
Acres 1.1
Property Description
Charming single-family home with scenic mountain view and large backyard. Step into this enchanting single-family home, complete with 2 bedrooms and 1 bathroom, and an attached garage for 1 car. The open floor plan boasts a spacious living room, perfect for entertaining guests, and hardwood flooring that adds to the home's charm. The primary bedroom, located on the ground floor, features built-in closets and natural light, while the other bedroom also includes built-in closets and wooden flooring. The kitchen is equipped with wooden cabinets that provide ample storage space, making it easier to keep everything organized. The bathroom features built-in shelving, and the laundry room and basement provide additional storage space. The backyard oasis offers a private and serene space for playtime with the kids, with scenic landscape views that are perfect for relaxation. The front porch adds to the curb appeal of this charming home, and the tree-lined neighborhood provides a peaceful and tranquil environment. This home is truly a gem, with high ceilings and a view of the surrounding mountains that will leave you in awe. The exterior and interior features of this home make it the perfect place to create new memories with loved ones. Don't miss out on this opportunity to own a piece of paradise. Call us today to schedule a viewing of your future home.
Location
State TN
County Hancock County - 56
Area 1.1
Rooms
Other Rooms Bedroom Main Level
Basement Unfinished
Interior
Heating Central, Electric
Cooling Central Cooling, Ceiling Fan(s)
Flooring Carpet, Hardwood, Vinyl
Fireplaces Type None
Appliance Dryer, Microwave, Refrigerator, Self Cleaning Oven, Smoke Detector, Washer
Heat Source Central, Electric
Exterior
Exterior Feature Porch - Covered, Doors - Storm
Garage Basement, Main Level
Garage Spaces 1.0
Garage Description Basement, Main Level
View Country Setting
Parking Type Basement, Main Level
Total Parking Spaces 1
Garage Yes
Building
Lot Description Corner Lot
Faces GPS friendly! Start on highway 11W North to Rogersville, turn left onto McAnally Road for 3.6 miles, turn left onto highway 31 for 7 miles, turn right on Duck Creek Road, turn right onto John Goodman Road and it is on the right.
Sewer Septic Tank
Water Public, Shared Well
Architectural Style Cabin
Structure Type Wood Siding,Frame
Schools
Middle Schools Hancock
High Schools Hancock
Others
Restrictions No
Tax ID 060 004.12
Energy Description Electric
Read Less
GET MORE INFORMATION




