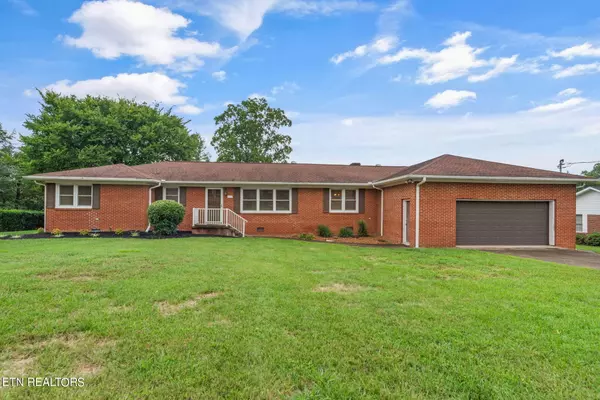For more information regarding the value of a property, please contact us for a free consultation.
211 Cedar Hills DR Clinton, TN 37716
Want to know what your home might be worth? Contact us for a FREE valuation!

Our team is ready to help you sell your home for the highest possible price ASAP
Key Details
Sold Price $345,000
Property Type Single Family Home
Sub Type Residential
Listing Status Sold
Purchase Type For Sale
Square Footage 1,728 sqft
Price per Sqft $199
Subdivision Tacora Hills
MLS Listing ID 1271654
Sold Date 09/04/24
Style Traditional
Bedrooms 3
Full Baths 1
Half Baths 1
Originating Board East Tennessee REALTORS® MLS
Year Built 1959
Lot Size 0.630 Acres
Acres 0.63
Lot Dimensions 170X175
Property Description
Welcome to 211 Cedar Hills Drive, Clinton, TN! This charming all-brick home is ready for its next chapter! Offering 1,728 sq ft of single-level living, this 3-bedroom, 1.5-bathroom gem, complete with a versatile bonus room, is nestled on a serene, tree-lined 0.69-acre lot. It features an attached 2-car garage with ample storage space and a detached 3-car garage with a built-in workshop, perfect for the car enthusiast or hobbyist.
Designed for effortless outdoor entertainment, the property boasts a peaceful screened-in back porch with a cozy built-in swing and a paved patio. Inside, the home radiates warmth with abundant natural light, energy-efficient newer windows, and fresh paint throughout. The oversized living room seamlessly flows into an updated kitchen, equipped with stainless-steel appliances, quartz countertops, and a stylish backsplash. The dedicated dining room showcases a stunning stone fireplace and expansive windows, creating a dramatic and inviting atmosphere.
The oversized bonus room features soaring 20 ft ceilings, a rustic wood-burning fireplace, and custom built-in shelving, making it perfect for a game room, library, or mother-in-law suite.
Retreat to the spacious primary bedroom, complete with a private half bath. The second bedroom is generously sized, while the third bedroom offers built-in cabinets, making it an ideal office that can double as a guest room. Beneath the carpets, you'll discover original hardwood flooring, ready to be refinished to match your personal style. Additionally, the seller is offering a $5,000 allowance for new flooring, giving you the freedom to customize the home to your taste.
Situated near the picturesque Clinch River and providing easy access to Y-12, ORNL, and Knoxville's vibrant amenities, this home combines the best of both worlds - tranquility and convenience. Don't miss the opportunity to make this Tacora Hills beauty your own!
Location
State TN
County Anderson County - 30
Area 0.63
Rooms
Other Rooms DenStudy, Workshop, Bedroom Main Level, Extra Storage, Office, Mstr Bedroom Main Level
Basement Crawl Space
Dining Room Formal Dining Area
Interior
Heating Central, Electric
Cooling Central Cooling
Flooring Carpet, Vinyl, Tile
Fireplaces Number 2
Fireplaces Type Brick, Stone, Wood Burning
Appliance Dishwasher, Disposal, Dryer, Microwave, Range, Refrigerator, Self Cleaning Oven, Smoke Detector, Washer
Heat Source Central, Electric
Exterior
Exterior Feature Porch - Screened, Prof Landscaped
Garage Garage Door Opener, Attached, Detached
Garage Spaces 5.0
Garage Description Attached, Detached, Garage Door Opener, Attached
View Country Setting
Parking Type Garage Door Opener, Attached, Detached
Total Parking Spaces 5
Garage Yes
Building
Lot Description Level
Faces From Knoxville: Take I-40/I-75 S and TN-162 N to TN-170 E/Edgemoor Rd in Oak Ridge. Take the TN-170 E/Edgemoor Rd exit from TN-62 W. Continue on TN-170 E/Edgemoor Rd. Take Melton Lake Dr and TN-61 E to Cedar Hills Dr. Turn Right onto Cedar Hills Dr. Home is on your left
Sewer Public Sewer
Water Public
Architectural Style Traditional
Additional Building Workshop
Structure Type Brick
Schools
Middle Schools Clinton
High Schools Clinton
Others
Restrictions Yes
Tax ID 081N B 014.00
Energy Description Electric
Read Less
GET MORE INFORMATION




