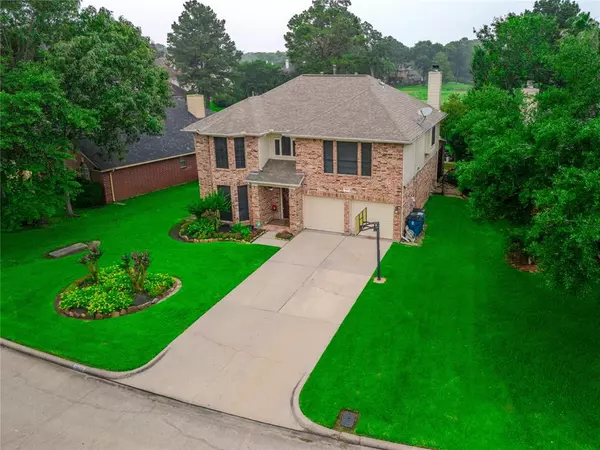For more information regarding the value of a property, please contact us for a free consultation.
18102 Polo Meadow DR Atascocita, TX 77346
Want to know what your home might be worth? Contact us for a FREE valuation!

Our team is ready to help you sell your home for the highest possible price ASAP
Key Details
Property Type Single Family Home
Listing Status Sold
Purchase Type For Sale
Square Footage 2,761 sqft
Price per Sqft $110
Subdivision Walden On Lake Houston
MLS Listing ID 39272165
Sold Date 08/30/24
Style Traditional
Bedrooms 3
Full Baths 2
Half Baths 1
HOA Fees $31/ann
HOA Y/N 1
Year Built 1999
Annual Tax Amount $6,658
Tax Year 2023
Lot Size 6,996 Sqft
Acres 0.1606
Property Description
Walden on Lake Houston Golf Course beauty nestled on the 14th green. Ready for quick move-in. Never Flooded. Spacious 2 story home over 2740 SF. All bedrooms up allow for more living space downstairs. This home features an outdoor paradise with stunning views of the green and fairway. Tropical swimming pool w/rock waterfall and large covered screened patio. Recently resurfaced pool. Stunning screened patio provides another living area outside complete with stadium seating/large screen TV. Gourmet island kitchen, recently updated with black ice granite, new appliances, fresh designer paint, undermount lighting and more. Large Formal dining/living room. Gameroom upstairs. Custom Plantation shutters, energy efficient solar screens on all windows. Large family room w/fireplace overlooks course. Wood flooring and newer carpet. SS appliances.2 Car garage. NEW ROOF in 2017, Rain Bird sprinkler. 2 New garage doors 2024. Backyard is fully fenced w/wrought iron. Tennis, golf and restaurants.
Location
State TX
County Harris
Area Atascocita South
Rooms
Bedroom Description All Bedrooms Up,En-Suite Bath,Primary Bed - 2nd Floor,Walk-In Closet
Other Rooms Breakfast Room, Family Room, Formal Dining, Formal Living, Gameroom Up, Living Area - 1st Floor, Utility Room in House
Master Bathroom Half Bath, Primary Bath: Double Sinks, Primary Bath: Separate Shower
Kitchen Island w/o Cooktop, Kitchen open to Family Room, Pantry, Under Cabinet Lighting
Interior
Interior Features Alarm System - Owned, Crown Molding, Dryer Included, Fire/Smoke Alarm, High Ceiling, Refrigerator Included, Washer Included, Window Coverings
Heating Central Gas
Cooling Central Electric
Flooring Carpet, Tile, Wood
Fireplaces Number 1
Fireplaces Type Gas Connections
Exterior
Exterior Feature Back Yard, Back Yard Fenced, Covered Patio/Deck, Fully Fenced, Patio/Deck, Screened Porch, Sprinkler System, Subdivision Tennis Court
Garage Attached Garage
Garage Spaces 2.0
Garage Description Auto Garage Door Opener
Pool Gunite, In Ground
Roof Type Composition
Street Surface Concrete,Curbs,Gutters
Private Pool Yes
Building
Lot Description In Golf Course Community, On Golf Course, Subdivision Lot
Story 2
Foundation Slab
Lot Size Range 0 Up To 1/4 Acre
Water Water District
Structure Type Brick,Cement Board,Wood
New Construction No
Schools
Elementary Schools Maplebrook Elementary School
Middle Schools Atascocita Middle School
High Schools Atascocita High School
School District 29 - Humble
Others
HOA Fee Include Clubhouse,Recreational Facilities
Senior Community No
Restrictions Deed Restrictions,Restricted
Tax ID 115-567-026-0030
Energy Description Attic Vents,Ceiling Fans,High-Efficiency HVAC,Solar Screens
Acceptable Financing Cash Sale, Conventional, FHA, VA
Tax Rate 2.2495
Disclosures Mud, Owner/Agent, Sellers Disclosure
Listing Terms Cash Sale, Conventional, FHA, VA
Financing Cash Sale,Conventional,FHA,VA
Special Listing Condition Mud, Owner/Agent, Sellers Disclosure
Read Less

Bought with The Realty
GET MORE INFORMATION




