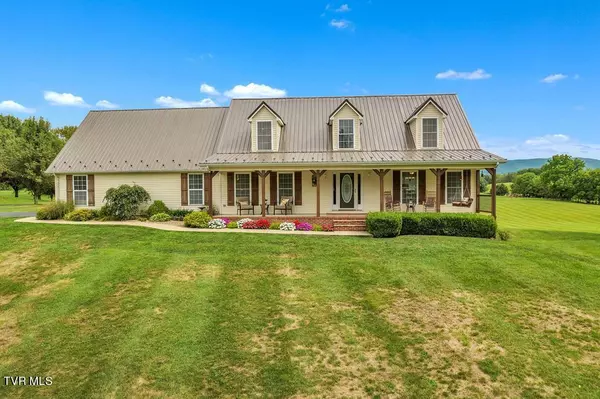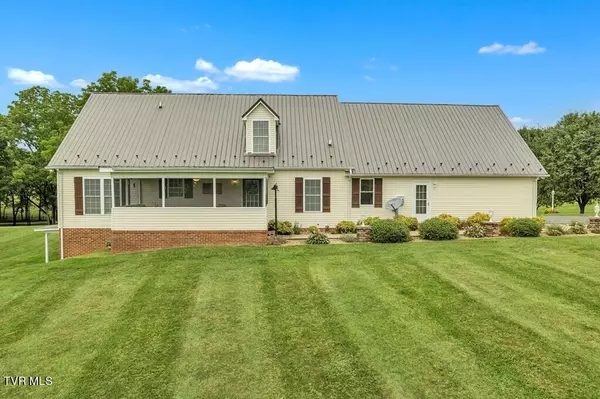For more information regarding the value of a property, please contact us for a free consultation.
27438 Osceola RD Abingdon, VA 24211
Want to know what your home might be worth? Contact us for a FREE valuation!

Our team is ready to help you sell your home for the highest possible price ASAP
Key Details
Sold Price $579,900
Property Type Single Family Home
Sub Type Single Family Residence
Listing Status Sold
Purchase Type For Sale
Square Footage 2,134 sqft
Price per Sqft $271
Subdivision Not In Subdivision
MLS Listing ID 9969412
Sold Date 09/05/24
Style Farmhouse,Cape Cod
Bedrooms 3
Full Baths 2
Half Baths 1
HOA Y/N No
Total Fin. Sqft 2134
Originating Board Tennessee/Virginia Regional MLS
Year Built 2003
Lot Size 5.960 Acres
Acres 5.96
Lot Dimensions 343x275x362x506x605x83x39
Property Description
This refined Farmhouse with rustic accents looks and feels like a new home with up-to-date features. Located in one of the most beautiful areas in southwest Virginia, Osceola Rd. is sought after for its quick access to the Virginia Creeper Trail, Alvarado Station, South Holston Lake, Abingdon Vineyards & minutes to downtown historic Abingdon. A large covered front porch welcomes you to come in. A clerestory window enhances the two-story Foyer to allow natural lighting. The spacious Living and Dining rooms flow together, featuring a corner gas log fireplace & hardwood floors. The efficiently designed kitchen has a center island for breakfast & a French door leading to the screened-in porch. The Laundry is amazing in size, with all the perks to complete the task + storage. A generous primary ensuite is on the main floor. You'll love the high-end Roman Shower. Upstairs, there are two large bedrooms sharing a full bath & a flex room. The side entry 2-car garage is oversized w/ attic.
OPEN HOUSE SUNDAY AUGUST 4th (2:00 p.m.-5:00 p.m.) You're Invited. The basement has more bulk storage space for recreation and hobbies. A workshop area is already set up. A double door leads out to the yard, and you can walk directly to the Dog Kennel, Barn, and Pavilion. Adding fencing to your six acres allows you to enjoy horses and other pet animals in the peaceful countryside of Osceola Road. The construction of this home is unsurpassed in quality. Being site-built in a quality-controlled environment, this energy-efficient modular construction is built to last and to code. See for yourself...meticulous, immaculate, move-in ready, and a quick closing is available. If you're not a fan of mowing the entire acreage, please ask for help, as there are resources available to mow the parameters outside of the homesite for the use of the hay.
Location
State VA
County Washington
Community Not In Subdivision
Area 5.96
Zoning A2
Direction 1-81 N. or S., take Abingdon Exit 19 to US-11/US-58/Abingdon, Damascus. Stay to the Right -58 E. Go about 3.8 miles. Turn RIGHT onto Osceola Road-Go about 1.2 miles; 27438 is on the LEFT. Look for Real Estate Signs
Rooms
Other Rooms Barn(s), Kennel/Dog Run, Storage
Basement Block, Exterior Entry, Interior Entry, Unfinished, Walk-Out Access, Workshop
Interior
Interior Features Primary Downstairs, Entrance Foyer, Granite Counters, Kitchen Island, Soaking Tub, Walk-In Closet(s)
Heating Electric, Heat Pump, Electric
Cooling Heat Pump, Zoned
Flooring Hardwood, Tile
Fireplaces Number 1
Fireplaces Type Gas Log, Living Room, Stone
Fireplace Yes
Window Features Insulated Windows
Appliance Dishwasher, Electric Range, Microwave, Refrigerator
Heat Source Electric, Heat Pump
Laundry Electric Dryer Hookup, Washer Hookup
Exterior
Exterior Feature See Remarks
Parking Features RV Access/Parking, Driveway, Asphalt, Attached, Carport, Garage Door Opener, Shared Driveway
Garage Spaces 2.0
Utilities Available Electricity Connected, Propane, Water Connected, Cable Connected
Amenities Available Landscaping
View Mountain(s)
Roof Type Metal
Topography Cleared, Level, Rolling Slope
Porch Covered, Porch, Screened
Total Parking Spaces 2
Building
Entry Level One and One Half
Foundation Block
Sewer Septic Tank
Water Public
Architectural Style Farmhouse, Cape Cod
Structure Type Brick,Vinyl Siding,Other
New Construction No
Schools
Elementary Schools Rhea Valley
Middle Schools Damascus
High Schools Holston
Others
Senior Community No
Tax ID 148 10 8 000000
Acceptable Financing Cash, Conventional, FHA, VA Loan
Listing Terms Cash, Conventional, FHA, VA Loan
Read Less
Bought with Jon Frank Johnson • Callebs Realty



