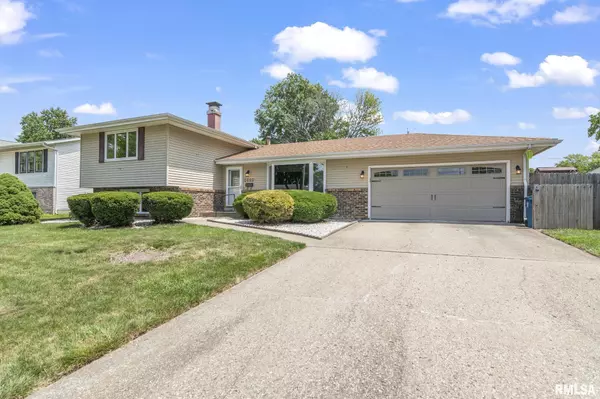For more information regarding the value of a property, please contact us for a free consultation.
2420 DELAWARE DR Springfield, IL 62702
Want to know what your home might be worth? Contact us for a FREE valuation!

Our team is ready to help you sell your home for the highest possible price ASAP
Key Details
Sold Price $232,000
Property Type Single Family Home
Sub Type Single Family Residence
Listing Status Sold
Purchase Type For Sale
Square Footage 2,369 sqft
Price per Sqft $97
Subdivision Indian Hills
MLS Listing ID CA1030708
Sold Date 09/06/24
Style Quad-Level/4-Level
Bedrooms 3
Full Baths 2
Half Baths 1
Originating Board rmlsa
Year Built 1973
Annual Tax Amount $5,041
Tax Year 2023
Lot Dimensions 75x129
Property Description
This quad-level home in the Indian Hills subdivision offers over 2300 square feet of finished living space for comfortable living, plus an amazing backyard with an inground pool! The front living/dining room offers a bay window and opens to the kitchen with hardwood floors, a Sub Zero refrigerator, a pantry cabinet, and a breakfast nook. On the upper level, you will find three bedrooms and a full bath. The lower level features a family room with NEW carpet, a fireplace, and a second full bath. The basement level has a bonus room and a large laundry room. Off the kitchen is a sunroom that accesses the privacy fenced backyard with an inground concrete pool (no liner needed - could be repainted for aesthetics), beautiful landscaping, a paver patio area, a concrete patio area, a composite deck, plus an outbuilding with storage and a half bath. Recent updates include HVAC in 2020, water heater in 2022, sunroom windows and doors in 2022, roof in 2013, and garbage disposal in 2023.
Location
State IL
County Sangamon
Area Springfield
Direction Sangamon Ave to Arrowhead Dr, left on Kaskaskia, right on Delaware. House is on right side.
Rooms
Basement Finished, Full
Kitchen Dining Informal
Interior
Interior Features Cable Available, Ceiling Fan(s), Garage Door Opener(s)
Heating Gas, Forced Air, Gas Water Heater, Central Air
Fireplaces Number 1
Fireplaces Type Family Room
Fireplace Y
Appliance Dishwasher, Dryer, Microwave, Other, Range/Oven, Refrigerator, Washer
Exterior
Exterior Feature Fenced Yard, Patio, Pool In Ground, Replacement Windows, Shed(s)
Garage Spaces 2.0
View true
Roof Type Shingle
Street Surface Paved
Garage 1
Building
Lot Description Level
Faces Sangamon Ave to Arrowhead Dr, left on Kaskaskia, right on Delaware. House is on right side.
Water Public Sewer, Public
Architectural Style Quad-Level/4-Level
Structure Type Brick Partial,Vinyl Siding
New Construction false
Schools
High Schools Springfield District #186
Others
Tax ID 14140377015
Read Less



