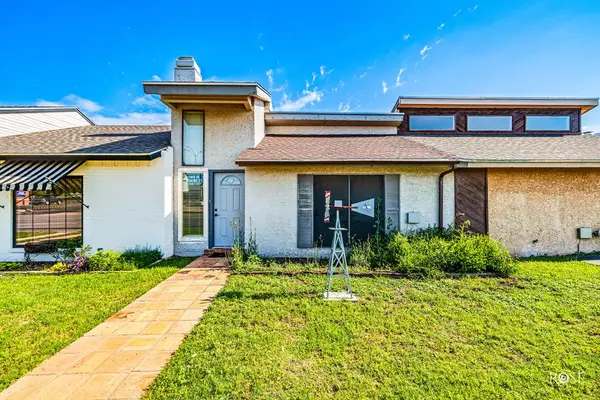For more information regarding the value of a property, please contact us for a free consultation.
2620 Sunset Dr San Angelo, TX 76904
Want to know what your home might be worth? Contact us for a FREE valuation!

Our team is ready to help you sell your home for the highest possible price ASAP
Key Details
Property Type Single Family Home
Sub Type Single Family
Listing Status Sold
Purchase Type For Sale
Square Footage 1,580 sqft
Price per Sqft $118
Subdivision Jones Gerald D S/D
MLS Listing ID 121305
Sold Date 09/02/24
Bedrooms 2
Full Baths 2
HOA Fees $8
Year Built 1979
Building Age More than 35 Years
Lot Dimensions .052
Property Description
Stunning Townhouse with 2 Master Suites! This charming townhouse offers the perfect blend of comfort and style. With two spacious master suites, you'll have all the privacy you desire. The kitchen is an absolute delight, exuding charm with its cozy atmosphere. Step inside and be amazed by the high soaring vaulted ceilings that add a touch of grandeur and elegance to the entire home. The natural light floods in through the garden atrium, creating a warm and inviting ambiance throughout. The floor plan is thoughtfully designed, ensuring a seamless flow between rooms and providing ample space for both relaxation and entertainment. You'll never have to worry about parking with the double car garage, offering convenience and security for your vehicles. As an added bonus, the seller is offering a generous $2500 flooring allowance, allowing you to personalize the space to your heart's desire. Don't miss out incredible opportunity to own a beautiful townhouse! Schedule a showing today!
Location
State TX
County Tom Green
Area B
Interior
Interior Features Ceiling Fan(s), Garage Door Opener, Refrigerator, Second Master Suite
Heating Central
Cooling Central
Flooring Carpet, Laminate
Fireplaces Type Living Room, Wood Burning
Laundry Dryer Connection, Room, Washer Connection
Exterior
Exterior Feature Brick
Garage 2 Car
Roof Type Composition
Building
Lot Description Alley Access, Interior Lot
Story One
Foundation Slab
Sewer Public Sewer
Water Public
Schools
Elementary Schools Bowie
Middle Schools Glenn
High Schools Central
Others
Ownership Alma Cabrera
Acceptable Financing Cash, Conventional, FHA, VA Loan
Listing Terms Cash, Conventional, FHA, VA Loan
Read Less
Bought with Berkshire Hathaway Home Services, Addresses REALTORS
GET MORE INFORMATION




