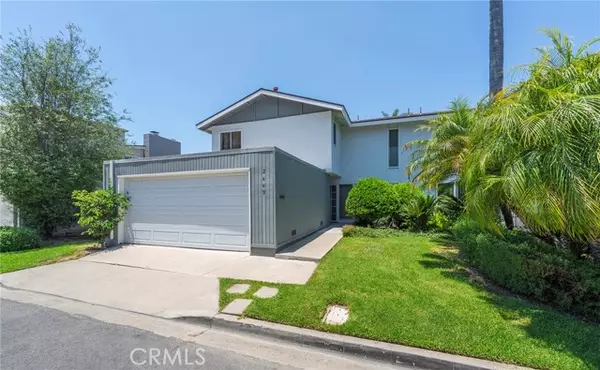For more information regarding the value of a property, please contact us for a free consultation.
2449 Monaco Terrace #R Costa Mesa, CA 92627
Want to know what your home might be worth? Contact us for a FREE valuation!

Our team is ready to help you sell your home for the highest possible price ASAP
Key Details
Sold Price $1,030,000
Property Type Condo
Listing Status Sold
Purchase Type For Sale
Square Footage 1,574 sqft
Price per Sqft $654
MLS Listing ID OC24138876
Sold Date 09/05/24
Style All Other Attached
Bedrooms 3
Full Baths 2
Half Baths 1
Construction Status Fixer,Repairs Cosmetic
HOA Fees $398/mo
HOA Y/N Yes
Year Built 1964
Lot Size 1,766 Sqft
Acres 0.0405
Property Description
This is an amazing opportunity to live in highly desired Eastside Costa Mesa, just steps away from Newport Back Bay! This home in Back Bay Gardens features three bedrooms and two and a half bathrooms. Downstairs, you will find the kitchen and two separate living areas with access to your private outdoor patio through each room. The patio is enclosed and surrounded by greenery, making for a very private and serene outdoor experience. Downstairs, you will also find interior laundry and a half bathroom. Upstairs are three bedrooms and two additional bathrooms. There is a two-car garage with a driveway. This home is an end unit with only one shared neighbor and no neighbors directly facing the home. The home has been well maintained. Bring your personal touch to make your own renovations and save money! Conveniently located near shopping, dining, major freeways, beaches, parks, and award-winning schools!
This is an amazing opportunity to live in highly desired Eastside Costa Mesa, just steps away from Newport Back Bay! This home in Back Bay Gardens features three bedrooms and two and a half bathrooms. Downstairs, you will find the kitchen and two separate living areas with access to your private outdoor patio through each room. The patio is enclosed and surrounded by greenery, making for a very private and serene outdoor experience. Downstairs, you will also find interior laundry and a half bathroom. Upstairs are three bedrooms and two additional bathrooms. There is a two-car garage with a driveway. This home is an end unit with only one shared neighbor and no neighbors directly facing the home. The home has been well maintained. Bring your personal touch to make your own renovations and save money! Conveniently located near shopping, dining, major freeways, beaches, parks, and award-winning schools!
Location
State CA
County Orange
Area Oc - Costa Mesa (92627)
Interior
Interior Features Recessed Lighting
Flooring Carpet, Laminate
Fireplaces Type FP in Living Room
Equipment Dishwasher, Disposal, Dryer, Washer, Double Oven
Appliance Dishwasher, Disposal, Dryer, Washer, Double Oven
Laundry Closet Full Sized, Inside
Exterior
Exterior Feature Stucco
Garage Garage, Garage Door Opener
Garage Spaces 2.0
Pool Community/Common, Association
Utilities Available Electricity Connected, Sewer Connected, Water Connected
View N/K, Neighborhood
Roof Type Composition
Total Parking Spaces 2
Building
Lot Description Curbs, Sidewalks
Story 2
Lot Size Range 1-3999 SF
Sewer Public Sewer
Water Public
Level or Stories 2 Story
Construction Status Fixer,Repairs Cosmetic
Others
Monthly Total Fees $439
Acceptable Financing Cash, Cash To New Loan
Listing Terms Cash, Cash To New Loan
Special Listing Condition Standard
Read Less

Bought with Mandy Abbott • Dylan Jones, Broker
GET MORE INFORMATION




