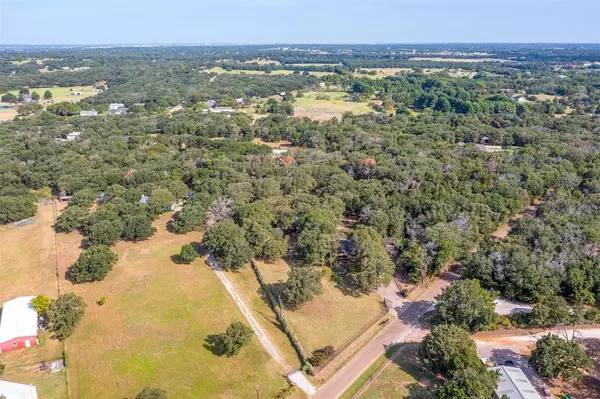For more information regarding the value of a property, please contact us for a free consultation.
8501 County Road 519 Alvarado, TX 76009
Want to know what your home might be worth? Contact us for a FREE valuation!

Our team is ready to help you sell your home for the highest possible price ASAP
Key Details
Property Type Single Family Home
Sub Type Single Family Residence
Listing Status Sold
Purchase Type For Sale
Square Footage 2,189 sqft
Price per Sqft $239
Subdivision V Anderson
MLS Listing ID 20705686
Sold Date 09/06/24
Style Ranch
Bedrooms 3
Full Baths 2
HOA Y/N None
Year Built 1985
Annual Tax Amount $5,761
Lot Size 3.681 Acres
Acres 3.681
Property Description
Welcome to tranquil and serene living in Alvarado on almost 3.7 acres! This beautiful property features a 1-story ranch style design with 3 bedrooms, 2 bathrooms, 2 living and 1 dining in the main home. There is a separate outbuilding with covered porch, perfect for an exercise room or detached office for those who work from home. A big bonus is the 30x40 insulated workshop with electricity, full bathroom and roll up door. There is an animal barn too. Relax in the sunroom retreat as you overlook the private backyard full of flowers, trees, and even a fountain. Grape vines line one side of the property and perimeter fencing + gated driveway are present for added security. A move-in ready sanctuary with upgrades that include fresh paint, updated kitchen w granite countertops and stainless steel appliances, luxury vinyl flooring, just replaced carpet in the secondary bedrooms, plus recently replaced roof! Just minutes from shopping, grocery & dining options. Peaceful living at its best!
Location
State TX
County Johnson
Direction From I-35W S - take exit 30 toward Mansfield-FM Rd 917-Joshua, take FM917 E and County Rd 604 to County Rd 519, merge onto S Burleson Blvd, turn left onto FM 917 E, turn left onto County Rd 604, turn right onto County Rd 519 and the home will be on your left.
Rooms
Dining Room 1
Interior
Interior Features Cable TV Available, Decorative Lighting, Granite Counters, High Speed Internet Available, Open Floorplan, Pantry, Wainscoting, Walk-In Closet(s)
Heating Central, Natural Gas
Cooling Ceiling Fan(s), Central Air, Electric
Flooring Carpet, Ceramic Tile, Luxury Vinyl Plank
Fireplaces Number 1
Fireplaces Type Gas Starter, Wood Burning
Equipment List Available, Other
Appliance Dishwasher, Disposal, Gas Range, Gas Water Heater, Microwave, Plumbed For Gas in Kitchen
Heat Source Central, Natural Gas
Laundry Electric Dryer Hookup, Utility Room, Full Size W/D Area, Washer Hookup
Exterior
Exterior Feature Covered Patio/Porch, Rain Gutters, Lighting, Private Yard, RV/Boat Parking, Stable/Barn, Storage
Garage Spaces 2.0
Fence Chain Link, Metal, Perimeter, Wrought Iron
Utilities Available All Weather Road, Co-op Water, Community Mailbox, Electricity Connected, Individual Gas Meter, Natural Gas Available, Outside City Limits, Overhead Utilities, Septic
Roof Type Composition
Total Parking Spaces 2
Garage Yes
Building
Lot Description Acreage, Landscaped, Level, Lrg. Backyard Grass, Many Trees, Pasture, Sprinkler System
Story One
Foundation Slab
Level or Stories One
Structure Type Brick
Schools
Elementary Schools Lillian
High Schools Alvarado
School District Alvarado Isd
Others
Ownership Madeleine & John Messersmith
Acceptable Financing Cash, Conventional, FHA, Texas Vet, USDA Loan, VA Loan
Listing Terms Cash, Conventional, FHA, Texas Vet, USDA Loan, VA Loan
Financing Conventional
Special Listing Condition Survey Available
Read Less

©2024 North Texas Real Estate Information Systems.
Bought with Jeremy Norman • Keller Williams Realty
GET MORE INFORMATION




