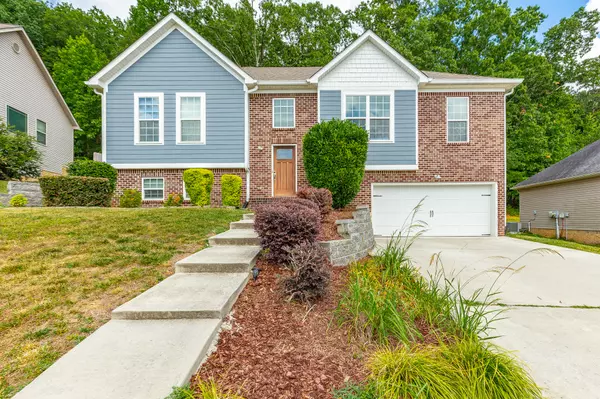For more information regarding the value of a property, please contact us for a free consultation.
806 Windrush LOOP Chattanooga, TN 37421
Want to know what your home might be worth? Contact us for a FREE valuation!

Our team is ready to help you sell your home for the highest possible price ASAP
Key Details
Sold Price $425,000
Property Type Single Family Home
Sub Type Single Family Residence
Listing Status Sold
Purchase Type For Sale
Square Footage 2,780 sqft
Price per Sqft $152
Subdivision Stormy Hollow Ests
MLS Listing ID 1394952
Sold Date 09/06/24
Style Split Foyer
Bedrooms 3
Full Baths 2
HOA Fees $11/ann
Originating Board Greater Chattanooga REALTORS®
Year Built 2017
Lot Dimensions 71.25X101.7
Property Description
This lovely residence in the desirable Stormy Hollow neighborhood is thoughtfully designed and move-in ready for it's new owners. The open floor plan on the main level includes a separate dining room that could effortlessly be transformed into a dedicated office space. The kitchen with granite countertops, stainless appliances, and adjoining breakfast room has been home to many family gatherings. The master bedroom suite offers high tray ceilings, double vanities, a soaking tub and a generously sized walk-in shower. Two additional bedrooms and a full bath are conveniently located on the main level, ensuring ample space for family or guests. Step through the living room door and you will experience the seamless transition to a large deck and fully fenced flat backyard, providing a perfect setting for relaxing and entertaining. Adding to the allure and uniqueness of this Stormy Hollow gem is the over 900 sq. ft. finished basement. This space offers such versatility and offers an exceptionally large recreation/bonus room, along with an additional room that can easily be utilized as an office, media room, playroom, or even a guest room. Being only minutes form I-24 and I-75 provides easy access to schools, shopping, entertainment, dining and the Chattanooga airport. Schedule your showing today!
Location
State TN
County Hamilton
Rooms
Basement Finished
Interior
Interior Features Eat-in Kitchen, En Suite, Granite Counters, High Speed Internet, Open Floorplan, Pantry, Primary Downstairs, Separate Dining Room, Separate Shower, Tub/shower Combo, Walk-In Closet(s)
Heating Central, Electric
Cooling Central Air, Electric
Flooring Carpet, Hardwood, Tile
Fireplaces Number 1
Fireplaces Type Gas Log, Living Room
Fireplace Yes
Appliance Refrigerator, Microwave, Free-Standing Electric Range, Electric Water Heater, Disposal, Dishwasher
Heat Source Central, Electric
Laundry Electric Dryer Hookup, Gas Dryer Hookup, Laundry Closet, Washer Hookup
Exterior
Garage Basement, Garage Door Opener, Off Street
Garage Spaces 2.0
Garage Description Attached, Basement, Garage Door Opener, Off Street
Community Features Sidewalks
Utilities Available Cable Available, Electricity Available, Phone Available, Sewer Connected, Underground Utilities
View Other
Roof Type Asphalt,Shingle
Porch Deck, Patio
Parking Type Basement, Garage Door Opener, Off Street
Total Parking Spaces 2
Garage Yes
Building
Lot Description Level, Sloped
Faces E. Brainerd Rd to Graysville Rd. Left on Mountain Lane, L on Gentry Rd., R on Stormy Hollow. R on Windrush Loop.
Story Two
Foundation Block
Water Public
Architectural Style Split Foyer
Structure Type Brick,Other
Schools
Elementary Schools East Brainerd Elementary
Middle Schools East Hamilton
High Schools East Hamilton
Others
Senior Community No
Tax ID 171j G 024
Security Features Smoke Detector(s)
Acceptable Financing Cash, Conventional, FHA, VA Loan, Owner May Carry
Listing Terms Cash, Conventional, FHA, VA Loan, Owner May Carry
Read Less
GET MORE INFORMATION




