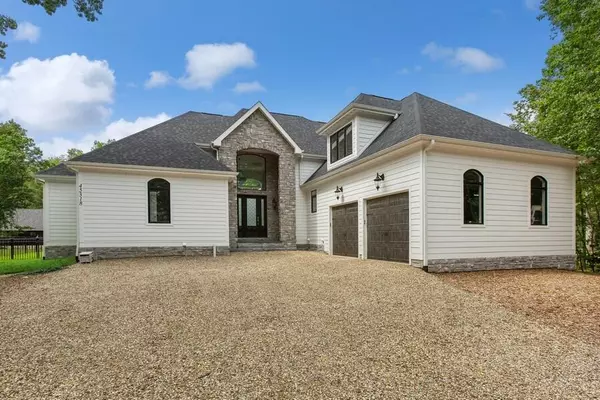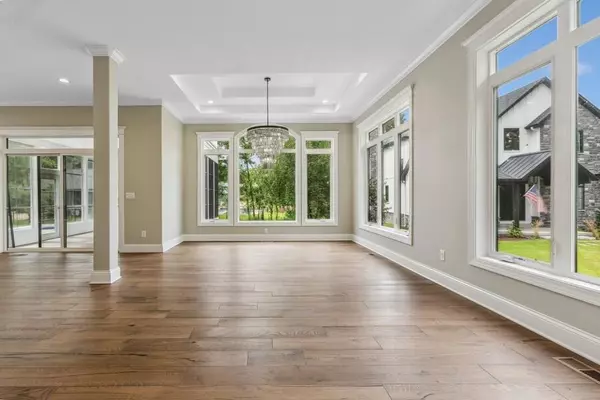For more information regarding the value of a property, please contact us for a free consultation.
45318 Fairway Drive New Buffalo, MI 49117
Want to know what your home might be worth? Contact us for a FREE valuation!

Our team is ready to help you sell your home for the highest possible price ASAP
Key Details
Sold Price $2,070,000
Property Type Single Family Home
Sub Type Single Family Residence
Listing Status Sold
Purchase Type For Sale
Square Footage 3,500 sqft
Price per Sqft $591
Municipality New Buffalo Twp
MLS Listing ID 24039273
Sold Date 09/06/24
Style Farmhouse
Bedrooms 6
Full Baths 4
Half Baths 1
Year Built 2024
Annual Tax Amount $13,900
Tax Year 2023
Lot Size 0.516 Acres
Acres 0.52
Lot Dimensions 100X222X105X198
Property Sub-Type Single Family Residence
Property Description
New construction 6 bedroom, 4-1/2 bath home nestled within the wooded Golfmore Estates neighborhood of Grand Beach. Stunning open floorplan offers effortless entertaining and casual daily living. Luxury finishes throughout from the chef's gourmet kitchen to the spa-inspired primary suite. Three-season porch with roof deck, built-in pool, poured/stamped concrete patio with fire-feature and lawn irrigation. The finished lower level offers a sauna, kitchenette/bar with flexible entertaining / game areas. Approximately 6,000 sq ft of living/entertaining space makes this the perfect Grand Beach home. Enjoy everything Grand Beach has to offer...Beaches, Golfing, Tennis, Clubhouse, Neighborhood Events and More.
Location
State MI
County Berrien
Area Southwestern Michigan - S
Direction Do Not Rely On Google Maps!!! Royal to Fairway, continue past Putters Lane to house on Right. Look for sign.
Rooms
Basement Full
Interior
Interior Features Ceiling Fan(s), Garage Door Opener, Wood Floor, Kitchen Island
Heating Forced Air
Cooling Central Air
Fireplaces Number 1
Fireplaces Type Living Room
Fireplace true
Window Features Screens,Insulated Windows
Laundry In Basement, Main Level
Exterior
Exterior Feature Balcony, Fenced Back, Patio, 3 Season Room
Parking Features Garage Door Opener, Attached
Garage Spaces 2.5
Pool Outdoor/Inground
Waterfront Description Lake
View Y/N No
Street Surface Paved
Handicap Access Rocker Light Switches, Covered Entrance
Garage Yes
Building
Lot Description Golf Community
Story 2
Sewer Public Sewer
Water Public
Architectural Style Farmhouse
Structure Type HardiPlank Type
New Construction Yes
Schools
School District New Buffalo
Others
Tax ID 11-39-2501-0055-00-8
Acceptable Financing Cash, Conventional
Listing Terms Cash, Conventional
Read Less



